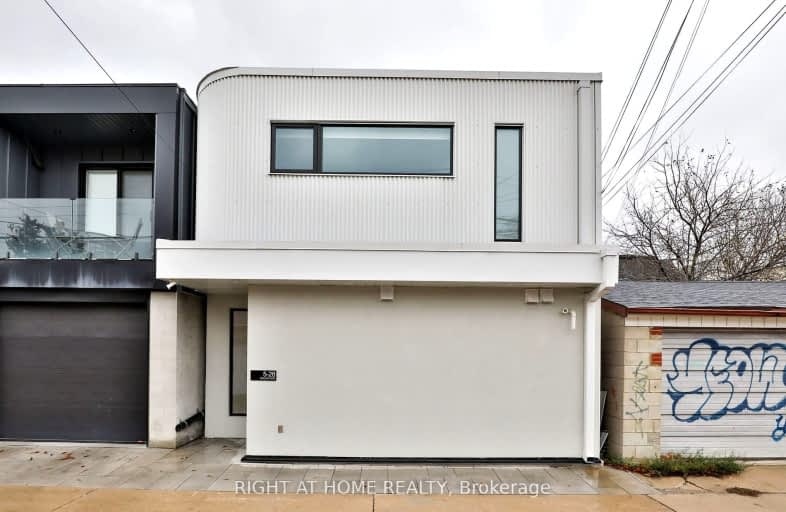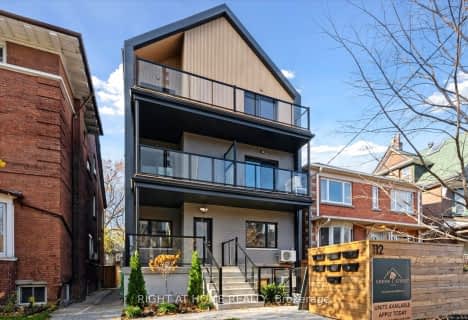Walker's Paradise
- Daily errands do not require a car.
Rider's Paradise
- Daily errands do not require a car.
Very Bikeable
- Most errands can be accomplished on bike.

ALPHA II Alternative School
Elementary: PublicÉÉC du Sacré-Coeur-Toronto
Elementary: CatholicSt Sebastian Catholic School
Elementary: CatholicPauline Junior Public School
Elementary: PublicSt Anthony Catholic School
Elementary: CatholicDovercourt Public School
Elementary: PublicCaring and Safe Schools LC4
Secondary: PublicALPHA II Alternative School
Secondary: PublicÉcole secondaire Toronto Ouest
Secondary: PublicCentral Toronto Academy
Secondary: PublicBloor Collegiate Institute
Secondary: PublicSt Mary Catholic Academy Secondary School
Secondary: Catholic-
Christie Pits Park
750 Bloor St W (btw Christie & Crawford), Toronto ON M6G 3K4 1km -
Campbell Avenue Park
Campbell Ave, Toronto ON 1.32km -
Perth Square Park
350 Perth Ave (at Dupont St.), Toronto ON 1.59km
-
RBC Royal Bank
972 Bloor St W (Dovercourt), Toronto ON M6H 1L6 0.25km -
TD Bank Financial Group
382 Roncesvalles Ave (at Marmaduke Ave.), Toronto ON M6R 2M9 1.94km -
CIBC
535 Saint Clair Ave W (at Vaughan Rd.), Toronto ON M6C 1A3 2.53km
- 2 bath
- 3 bed
213 Symington Avenue, Toronto, Ontario • M6P 3W5 • Dovercourt-Wallace Emerson-Junction
- 3 bath
- 3 bed
- 1500 sqft
127 Sellers Avenue, Toronto, Ontario • M6E 3T7 • Corso Italia-Davenport
- 2 bath
- 3 bed
- 1100 sqft
UPPER-2134 Dundas Street West, Toronto, Ontario • M6R 1X2 • Roncesvalles
- 3 bath
- 4 bed
899 Lansdowne Avenue, Toronto, Ontario • M6H 3Z2 • Dovercourt-Wallace Emerson-Junction














