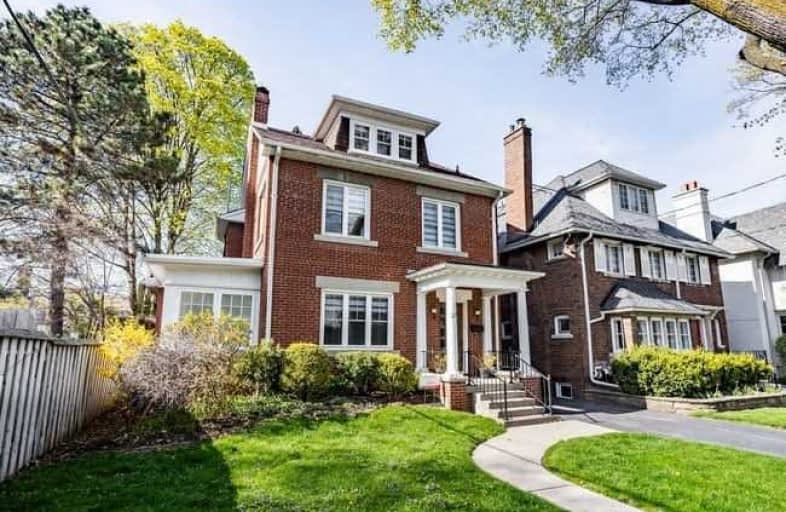
3D Walkthrough

Spectrum Alternative Senior School
Elementary: Public
0.73 km
Oriole Park Junior Public School
Elementary: Public
1.08 km
Davisville Junior Public School
Elementary: Public
0.74 km
Deer Park Junior and Senior Public School
Elementary: Public
1.00 km
Brown Junior Public School
Elementary: Public
1.11 km
Forest Hill Junior and Senior Public School
Elementary: Public
1.00 km
Msgr Fraser College (Midtown Campus)
Secondary: Catholic
1.32 km
Forest Hill Collegiate Institute
Secondary: Public
1.82 km
Marshall McLuhan Catholic Secondary School
Secondary: Catholic
1.58 km
North Toronto Collegiate Institute
Secondary: Public
1.73 km
Lawrence Park Collegiate Institute
Secondary: Public
3.12 km
Northern Secondary School
Secondary: Public
1.96 km
$
$2,639,900
- 4 bath
- 7 bed
- 3500 sqft
3 Otter Crescent, Toronto, Ontario • M5N 2W1 • Lawrence Park South













