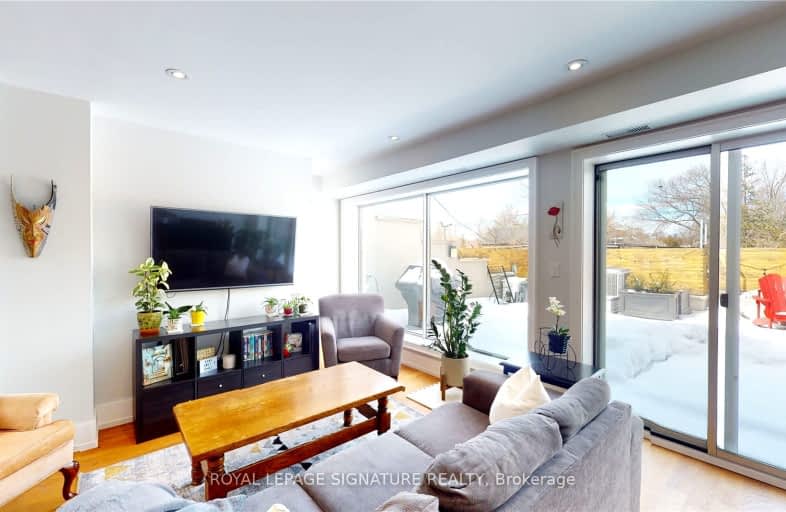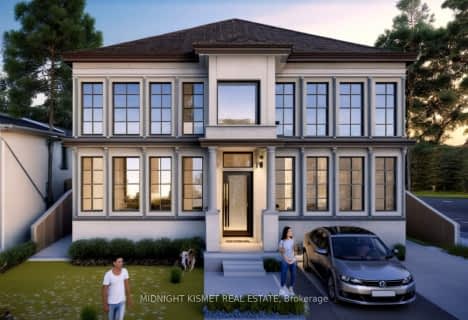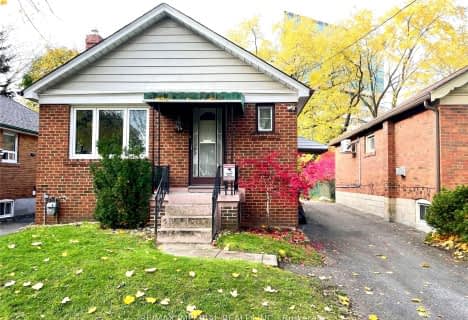Walker's Paradise
- Daily errands do not require a car.
Excellent Transit
- Most errands can be accomplished by public transportation.
Very Bikeable
- Most errands can be accomplished on bike.

Warren Park Junior Public School
Elementary: PublicSunnylea Junior School
Elementary: PublicPark Lawn Junior and Middle School
Elementary: PublicÉÉC Sainte-Marguerite-d'Youville
Elementary: CatholicLambton Kingsway Junior Middle School
Elementary: PublicOur Lady of Sorrows Catholic School
Elementary: CatholicFrank Oke Secondary School
Secondary: PublicUrsula Franklin Academy
Secondary: PublicRunnymede Collegiate Institute
Secondary: PublicEtobicoke School of the Arts
Secondary: PublicEtobicoke Collegiate Institute
Secondary: PublicBishop Allen Academy Catholic Secondary School
Secondary: Catholic-
Donnybrook Park
43 Loyalist Rd, Toronto ON 1.19km -
Magwood Park
Toronto ON 1.31km -
Lessard Park
52 Lessard Ave, Toronto ON M6S 1X6 1.51km
-
RBC Royal Bank
2329 Bloor St W (Windermere Ave), Toronto ON M6S 1P1 2.19km -
TD Bank Financial Group
1498 Islington Ave, Etobicoke ON M9A 3L7 2.53km -
RBC Royal Bank
1000 the Queensway, Etobicoke ON M8Z 1P7 2.58km
- 2 bath
- 3 bed
- 1500 sqft
98 Humbercrest Boulevard, Toronto, Ontario • M6S 4L3 • Lambton Baby Point
- 2 bath
- 3 bed
- 700 sqft
19 Ivy Lea Crescent, Toronto, Ontario • M8Y 2B5 • Stonegate-Queensway
- 4 bath
- 3 bed
- 2500 sqft
8 Edgevalley Drive, Toronto, Ontario • M9A 4N7 • Edenbridge-Humber Valley














