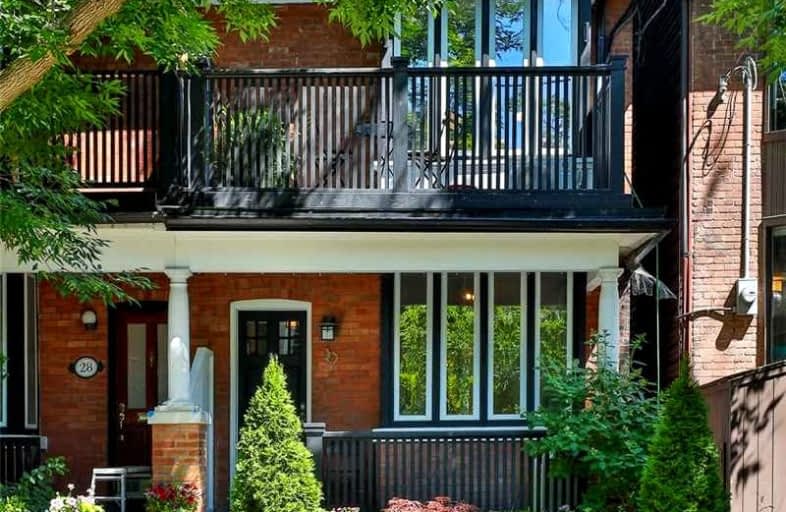
Quest Alternative School Senior
Elementary: Public
0.33 km
Holy Name Catholic School
Elementary: Catholic
0.74 km
Frankland Community School Junior
Elementary: Public
0.53 km
Pape Avenue Junior Public School
Elementary: Public
1.00 km
Withrow Avenue Junior Public School
Elementary: Public
0.33 km
Jackman Avenue Junior Public School
Elementary: Public
0.83 km
First Nations School of Toronto
Secondary: Public
1.51 km
Msgr Fraser College (St. Martin Campus)
Secondary: Catholic
1.06 km
SEED Alternative
Secondary: Public
1.27 km
Eastdale Collegiate Institute
Secondary: Public
0.90 km
CALC Secondary School
Secondary: Public
0.56 km
Rosedale Heights School of the Arts
Secondary: Public
0.98 km
$
$1,695,000
- 3 bath
- 3 bed
34 Salisbury Avenue, Toronto, Ontario • M4X 1C4 • Cabbagetown-South St. James Town
$
$1,249,000
- 2 bath
- 3 bed
30 Springdale Boulevard, Toronto, Ontario • M4J 1W5 • Danforth Village-East York














