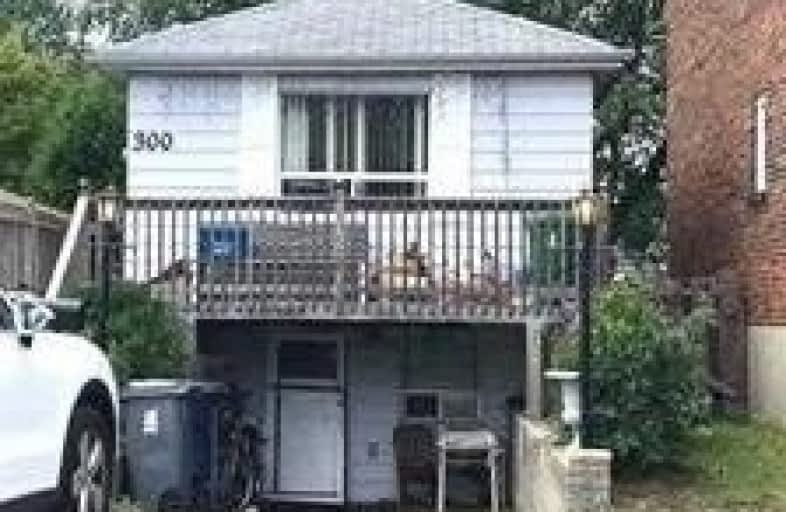
Cliffside Public School
Elementary: Public
0.76 km
Norman Cook Junior Public School
Elementary: Public
1.17 km
J G Workman Public School
Elementary: Public
0.71 km
Birch Cliff Heights Public School
Elementary: Public
0.76 km
Danforth Gardens Public School
Elementary: Public
1.01 km
John A Leslie Public School
Elementary: Public
0.99 km
Caring and Safe Schools LC3
Secondary: Public
2.21 km
South East Year Round Alternative Centre
Secondary: Public
2.24 km
Scarborough Centre for Alternative Studi
Secondary: Public
2.19 km
Birchmount Park Collegiate Institute
Secondary: Public
1.19 km
Blessed Cardinal Newman Catholic School
Secondary: Catholic
1.71 km
R H King Academy
Secondary: Public
2.31 km


