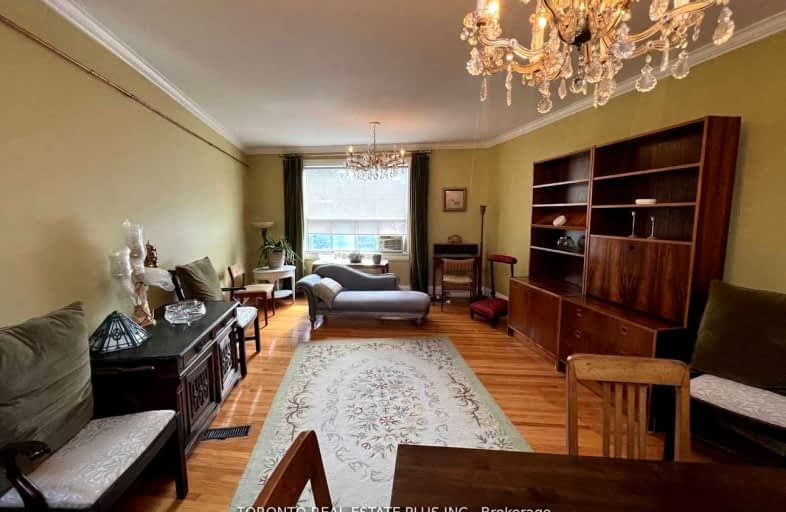Walker's Paradise
- Daily errands do not require a car.
Excellent Transit
- Most errands can be accomplished by public transportation.
Very Bikeable
- Most errands can be accomplished on bike.

Lucy McCormick Senior School
Elementary: PublicHigh Park Alternative School Junior
Elementary: PublicIndian Road Crescent Junior Public School
Elementary: PublicAnnette Street Junior and Senior Public School
Elementary: PublicSt Cecilia Catholic School
Elementary: CatholicRunnymede Junior and Senior Public School
Elementary: PublicThe Student School
Secondary: PublicUrsula Franklin Academy
Secondary: PublicRunnymede Collegiate Institute
Secondary: PublicBlessed Archbishop Romero Catholic Secondary School
Secondary: CatholicWestern Technical & Commercial School
Secondary: PublicHumberside Collegiate Institute
Secondary: Public-
High Park
1873 Bloor St W (at Parkside Dr), Toronto ON M6R 2Z3 1.42km -
Perth Square Park
350 Perth Ave (at Dupont St.), Toronto ON 1.62km -
Marie Baldwin Park
746 Jane St, Toronto ON 1.89km
-
TD Bank Financial Group
382 Roncesvalles Ave (at Marmaduke Ave.), Toronto ON M6R 2M9 2.37km -
TD Bank Financial Group
2623 Eglinton Ave W, Toronto ON M6M 1T6 2.71km -
CIBC
1174 Weston Rd (at Eglinton Ave. W.), Toronto ON M6M 4P4 2.85km
- 2 bath
- 3 bed
- 700 sqft
02-61 Lightbourn Avenue South, Toronto, Ontario • M6H 3P5 • Dovercourt-Wallace Emerson-Junction
- 1 bath
- 2 bed
Lnwy -202 Perth Avenue, Toronto, Ontario • M6P 3X8 • Dovercourt-Wallace Emerson-Junction














