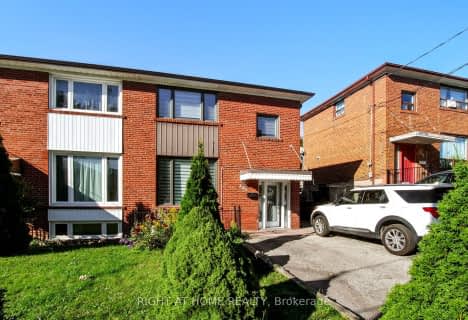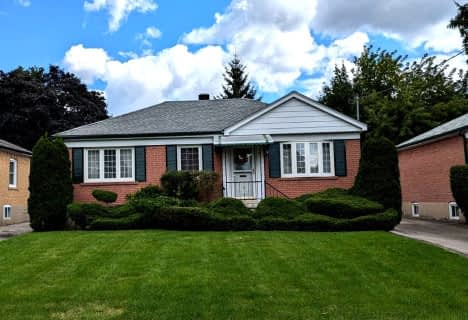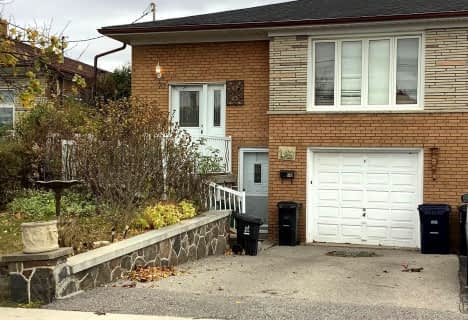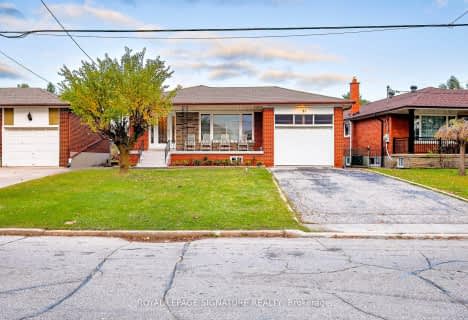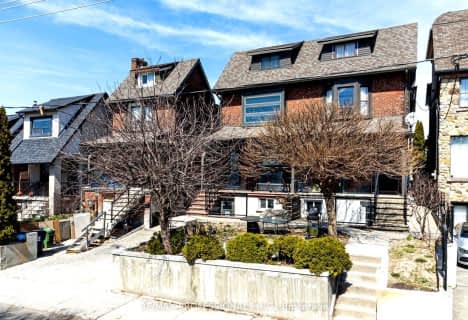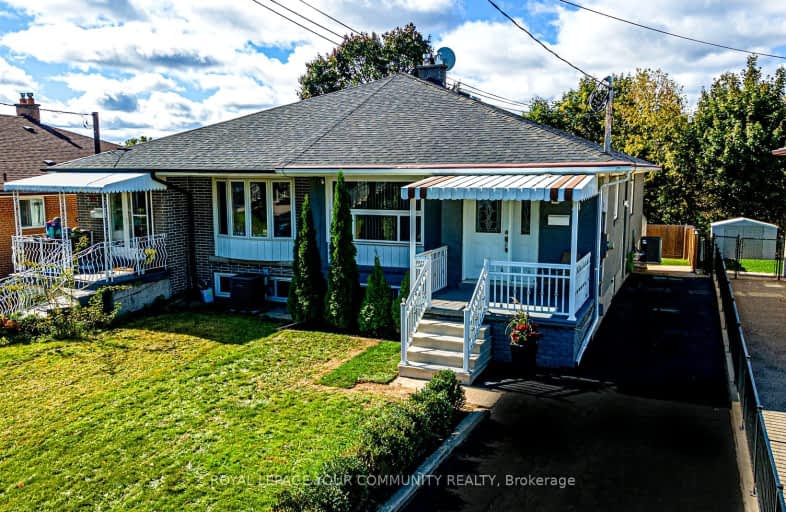
Somewhat Walkable
- Some errands can be accomplished on foot.
Good Transit
- Some errands can be accomplished by public transportation.
Somewhat Bikeable
- Most errands require a car.

Chalkfarm Public School
Elementary: PublicStanley Public School
Elementary: PublicBeverley Heights Middle School
Elementary: PublicTumpane Public School
Elementary: PublicSt. Andre Catholic School
Elementary: CatholicSt Jane Frances Catholic School
Elementary: CatholicEmery EdVance Secondary School
Secondary: PublicEmery Collegiate Institute
Secondary: PublicWeston Collegiate Institute
Secondary: PublicChaminade College School
Secondary: CatholicWestview Centennial Secondary School
Secondary: PublicSt. Basil-the-Great College School
Secondary: Catholic-
Wincott Park
Wincott Dr, Toronto ON 5.26km -
Smythe Park
61 Black Creek Blvd, Toronto ON M6N 4K7 6.03km -
Earl Bales Park
4300 Bathurst St (Sheppard St), Toronto ON 6.91km
-
BMO Bank of Montreal
1 York Gate Blvd (Jane/Finch), Toronto ON M3N 3A1 3.33km -
CIBC
1400 Lawrence Ave W (at Keele St.), Toronto ON M6L 1A7 3.72km -
BMO Bank of Montreal
1500 Royal York Rd, Toronto ON M9P 3B6 4.32km
- 2 bath
- 3 bed
79 Cuffley Crescent South, Toronto, Ontario • M3K 1X6 • Downsview-Roding-CFB
- 3 bath
- 3 bed
- 2000 sqft
20 Mayall Avenue, Toronto, Ontario • M3L 1E5 • Downsview-Roding-CFB



