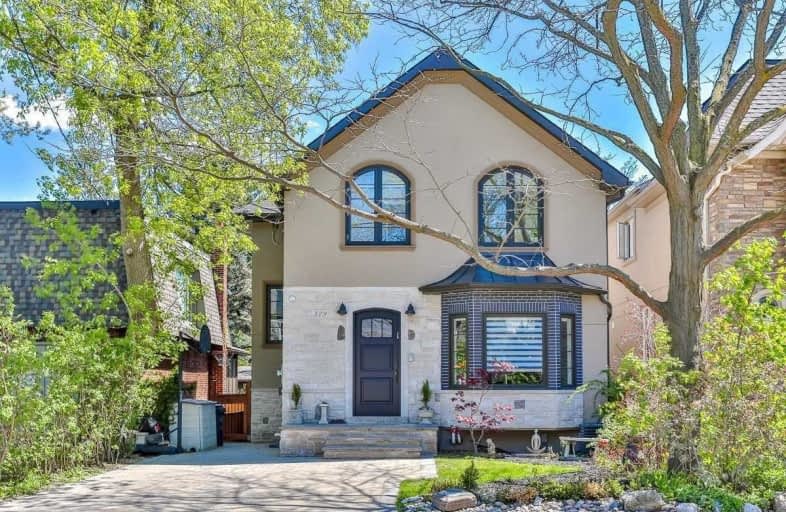
Bloorview School Authority
Elementary: Hospital
1.13 km
Sunny View Junior and Senior Public School
Elementary: Public
0.86 km
Hodgson Senior Public School
Elementary: Public
1.27 km
Blythwood Junior Public School
Elementary: Public
0.95 km
Eglinton Junior Public School
Elementary: Public
0.74 km
Maurice Cody Junior Public School
Elementary: Public
0.97 km
Msgr Fraser College (Midtown Campus)
Secondary: Catholic
1.39 km
Leaside High School
Secondary: Public
0.87 km
Marshall McLuhan Catholic Secondary School
Secondary: Catholic
2.20 km
North Toronto Collegiate Institute
Secondary: Public
1.05 km
Lawrence Park Collegiate Institute
Secondary: Public
2.41 km
Northern Secondary School
Secondary: Public
0.58 km
$
$2,639,900
- 4 bath
- 7 bed
- 3500 sqft
3 Otter Crescent, Toronto, Ontario • M5N 2W1 • Lawrence Park South
$
$2,349,000
- 3 bath
- 6 bed
- 3000 sqft
127 Yonge Boulevard, Toronto, Ontario • M5M 3H2 • Bedford Park-Nortown














