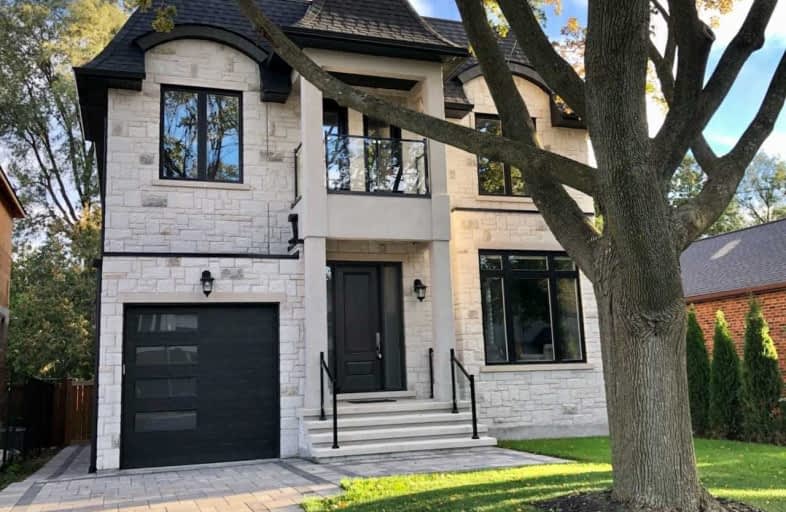
Karen Kain School of the Arts
Elementary: PublicSt Louis Catholic School
Elementary: CatholicSunnylea Junior School
Elementary: PublicHoly Angels Catholic School
Elementary: CatholicÉÉC Sainte-Marguerite-d'Youville
Elementary: CatholicNorseman Junior Middle School
Elementary: PublicLakeshore Collegiate Institute
Secondary: PublicRunnymede Collegiate Institute
Secondary: PublicEtobicoke School of the Arts
Secondary: PublicEtobicoke Collegiate Institute
Secondary: PublicFather John Redmond Catholic Secondary School
Secondary: CatholicBishop Allen Academy Catholic Secondary School
Secondary: Catholic- 5 bath
- 4 bed
- 3000 sqft
77 Mattice Avenue, Toronto, Ontario • M9B 1T5 • Islington-City Centre West
- 5 bath
- 4 bed
- 3500 sqft
21 Tyre Avenue, Toronto, Ontario • M9A 1C7 • Islington-City Centre West
- — bath
- — bed
- — sqft
39 Burrows Avenue, Toronto, Ontario • M9B 4W8 • Islington-City Centre West
- 2 bath
- 4 bed
- 1500 sqft
63 Old Mill Drive, Toronto, Ontario • M6S 4J8 • Lambton Baby Point
- 4 bath
- 4 bed
- 2500 sqft
1061 Royal York Road, Toronto, Ontario • M8X 2G6 • Kingsway South
- 6 bath
- 4 bed
256 Grenview Boulevard South, Toronto, Ontario • M8Y 3V3 • Stonegate-Queensway














