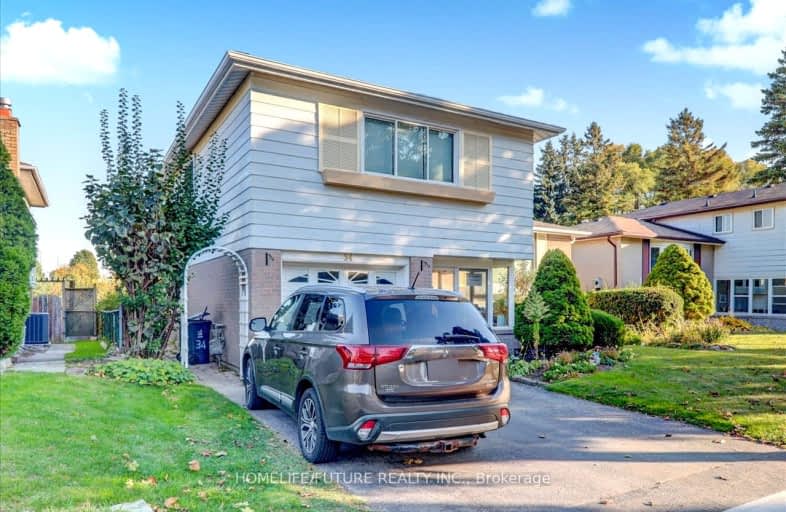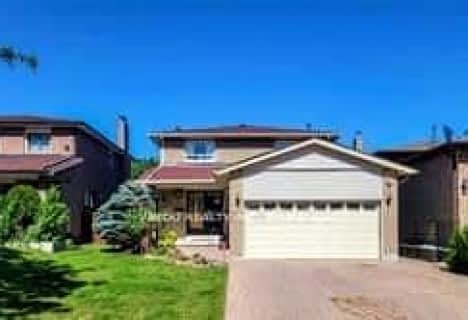Car-Dependent
- Most errands require a car.
Good Transit
- Some errands can be accomplished by public transportation.
Somewhat Bikeable
- Most errands require a car.

St Florence Catholic School
Elementary: CatholicHeather Heights Junior Public School
Elementary: PublicSt Edmund Campion Catholic School
Elementary: CatholicLucy Maud Montgomery Public School
Elementary: PublicHighcastle Public School
Elementary: PublicHenry Hudson Senior Public School
Elementary: PublicMaplewood High School
Secondary: PublicSt Mother Teresa Catholic Academy Secondary School
Secondary: CatholicWest Hill Collegiate Institute
Secondary: PublicWoburn Collegiate Institute
Secondary: PublicLester B Pearson Collegiate Institute
Secondary: PublicSt John Paul II Catholic Secondary School
Secondary: Catholic-
Thomson Memorial Park
1005 Brimley Rd, Scarborough ON M1P 3E8 4.83km -
Grey Abbey Park
200 Grey Abbey Trail (Morningside), Toronto ON 4.76km -
Birkdale Ravine
1100 Brimley Rd, Scarborough ON M1P 3X9 4.83km
-
TD Bank Financial Group
2050 Lawrence Ave E, Scarborough ON M1R 2Z5 5.77km -
Scotiabank
2668 Eglinton Ave E (at Brimley Rd.), Toronto ON M1K 2S3 6.38km -
HSBC
410 Progress Ave (Milliken Square), Toronto ON M1P 5J1 6.76km














