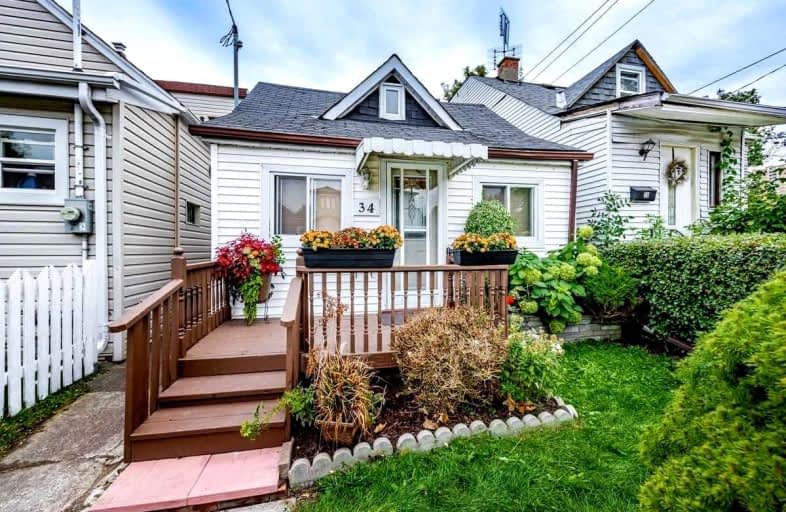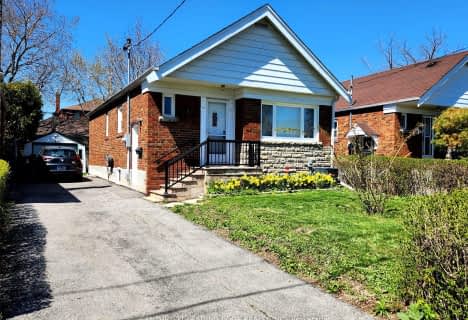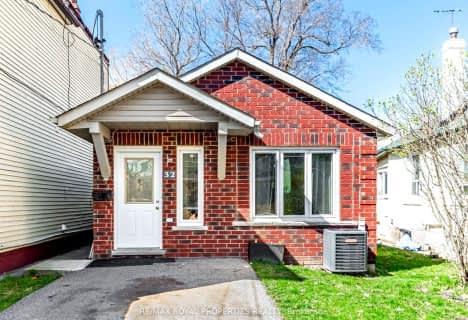
St Dunstan Catholic School
Elementary: Catholic
0.11 km
Blantyre Public School
Elementary: Public
0.99 km
Warden Avenue Public School
Elementary: Public
0.82 km
Samuel Hearne Public School
Elementary: Public
0.11 km
Crescent Town Elementary School
Elementary: Public
0.81 km
Oakridge Junior Public School
Elementary: Public
0.20 km
East York Alternative Secondary School
Secondary: Public
3.39 km
Notre Dame Catholic High School
Secondary: Catholic
1.65 km
Neil McNeil High School
Secondary: Catholic
1.65 km
Birchmount Park Collegiate Institute
Secondary: Public
1.96 km
Malvern Collegiate Institute
Secondary: Public
1.46 km
SATEC @ W A Porter Collegiate Institute
Secondary: Public
2.54 km














