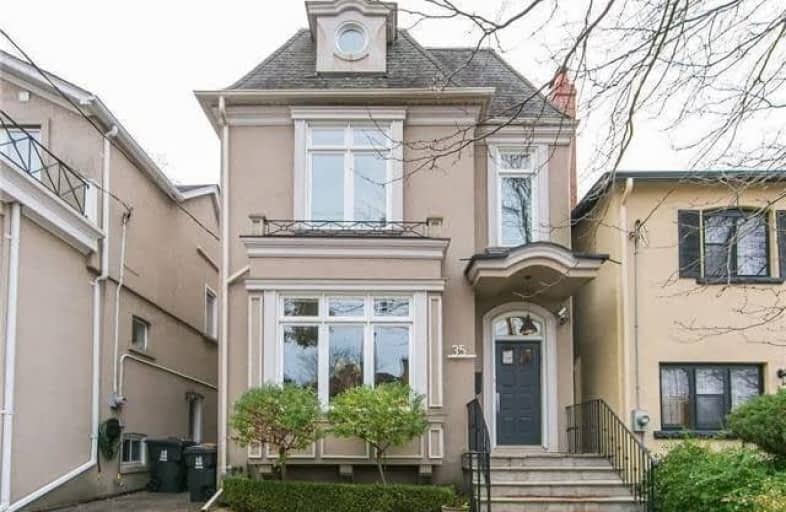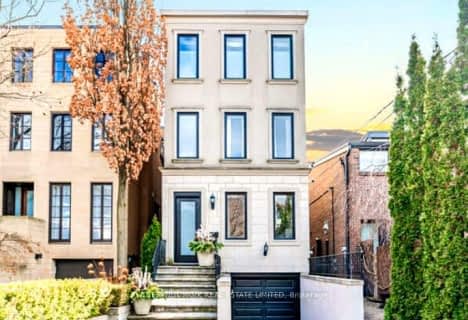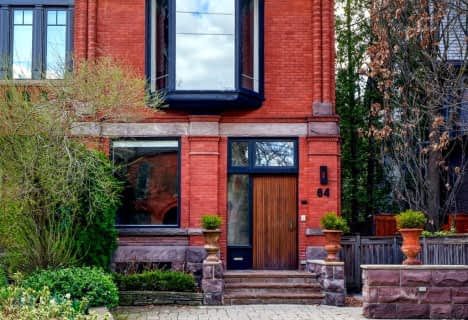
Holy Rosary Catholic School
Elementary: Catholic
0.61 km
Oriole Park Junior Public School
Elementary: Public
1.39 km
Hillcrest Community School
Elementary: Public
1.28 km
Humewood Community School
Elementary: Public
1.32 km
Brown Junior Public School
Elementary: Public
1.07 km
Forest Hill Junior and Senior Public School
Elementary: Public
0.57 km
Msgr Fraser Orientation Centre
Secondary: Catholic
2.59 km
Msgr Fraser College (Midtown Campus)
Secondary: Catholic
2.12 km
Msgr Fraser College (Alternate Study) Secondary School
Secondary: Catholic
2.53 km
Vaughan Road Academy
Secondary: Public
1.96 km
Forest Hill Collegiate Institute
Secondary: Public
1.59 km
Marshall McLuhan Catholic Secondary School
Secondary: Catholic
1.95 km
$
$3,578,000
- 5 bath
- 3 bed
- 2500 sqft
35 Thelma Avenue, Toronto, Ontario • M4V 1X8 • Forest Hill South














