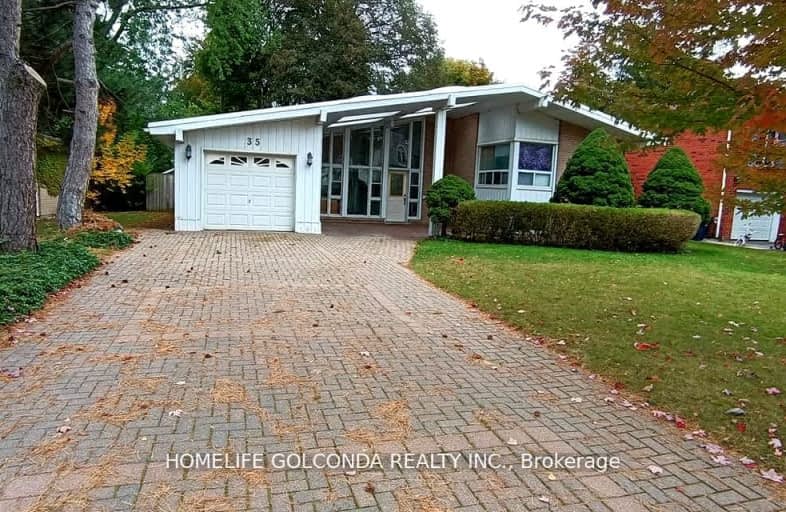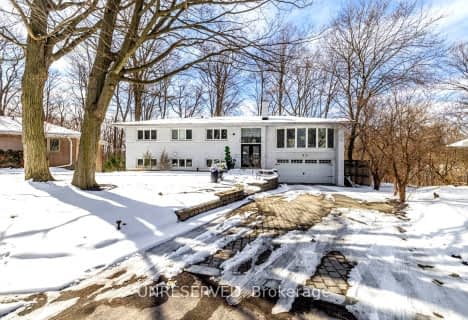Car-Dependent
- Most errands require a car.
Good Transit
- Some errands can be accomplished by public transportation.
Bikeable
- Some errands can be accomplished on bike.

Park Lane Public School
Elementary: PublicÉcole élémentaire Étienne-Brûlé
Elementary: PublicNorman Ingram Public School
Elementary: PublicRippleton Public School
Elementary: PublicDenlow Public School
Elementary: PublicSt Bonaventure Catholic School
Elementary: CatholicSt Andrew's Junior High School
Secondary: PublicWindfields Junior High School
Secondary: PublicÉcole secondaire Étienne-Brûlé
Secondary: PublicGeorge S Henry Academy
Secondary: PublicYork Mills Collegiate Institute
Secondary: PublicDon Mills Collegiate Institute
Secondary: Public-
Havenbrook Park
15 Havenbrook Blvd, Toronto ON M2J 1A3 2.8km -
Cotswold Park
44 Cotswold Cres, Toronto ON M2P 1N2 3.41km -
Glendora Park
201 Glendora Ave (Willowdale Ave), Toronto ON 3.76km
-
BMO Bank of Montreal
877 Lawrence Ave E, Toronto ON M3C 2T3 1.25km -
CIBC
946 Lawrence Ave E (at Don Mills Rd.), Toronto ON M3C 1R1 1.32km -
RBC Royal Bank
27 Rean Dr (Sheppard), North York ON M2K 0A6 3.24km
- 3 bath
- 3 bed
- 1500 sqft
21 Yewfield Crescent, Toronto, Ontario • M3B 2Y4 • Banbury-Don Mills
- — bath
- — bed
155 York Mills Road, Toronto, Ontario • M2L 1K6 • Bridle Path-Sunnybrook-York Mills














