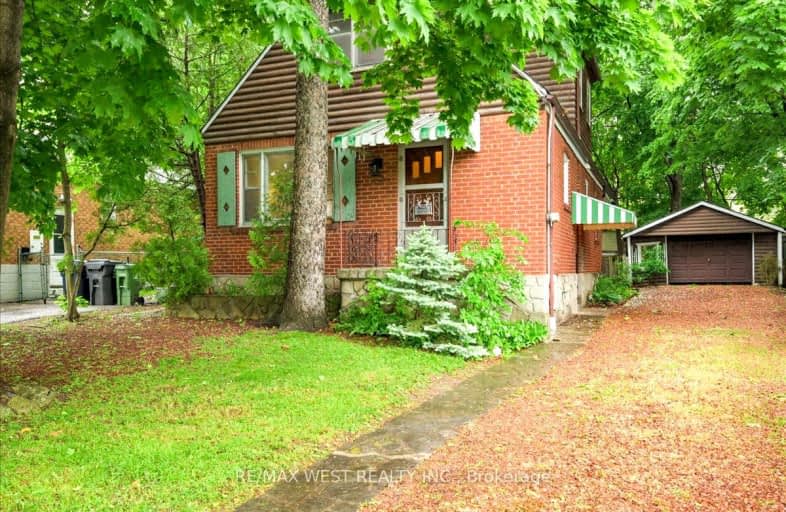Very Walkable
- Most errands can be accomplished on foot.
83
/100
Rider's Paradise
- Daily errands do not require a car.
95
/100
Bikeable
- Some errands can be accomplished on bike.
67
/100

General Crerar Public School
Elementary: Public
1.30 km
Ionview Public School
Elementary: Public
0.34 km
Lord Roberts Junior Public School
Elementary: Public
0.81 km
St Albert Catholic School
Elementary: Catholic
1.14 km
Corvette Junior Public School
Elementary: Public
1.25 km
St Maria Goretti Catholic School
Elementary: Catholic
0.76 km
Caring and Safe Schools LC3
Secondary: Public
1.44 km
South East Year Round Alternative Centre
Secondary: Public
1.46 km
Scarborough Centre for Alternative Studi
Secondary: Public
1.42 km
Bendale Business & Technical Institute
Secondary: Public
2.19 km
Winston Churchill Collegiate Institute
Secondary: Public
1.47 km
Jean Vanier Catholic Secondary School
Secondary: Catholic
0.91 km
-
Birkdale Ravine
1100 Brimley Rd, Scarborough ON M1P 3X9 3.13km -
Thomson Memorial Park
1005 Brimley Rd, Scarborough ON M1P 3E8 2.72km -
Wigmore Park
Elvaston Dr, Toronto ON 3.28km
-
TD Bank Financial Group
2020 Eglinton Ave E, Scarborough ON M1L 2M6 1.24km -
TD Bank Financial Group
2650 Lawrence Ave E, Scarborough ON M1P 2S1 1.82km -
TD Bank Financial Group
15 Eglinton Sq (btw Victoria Park Ave. & Pharmacy Ave.), Scarborough ON M1L 2K1 2.64km





