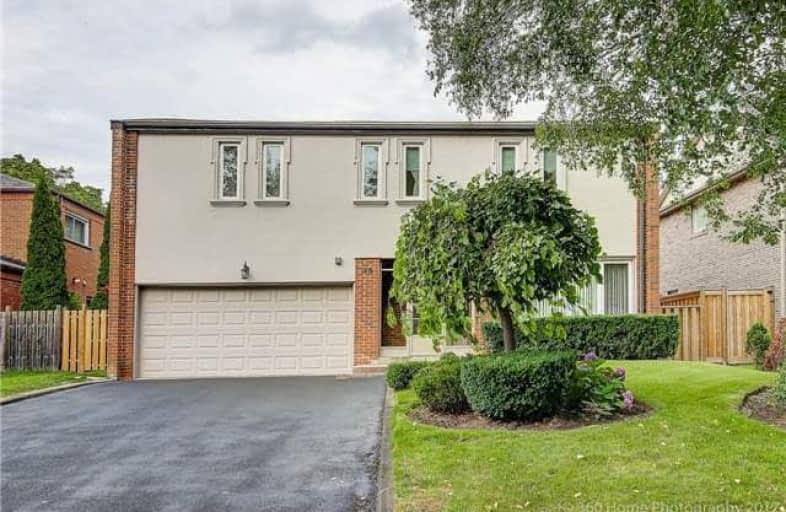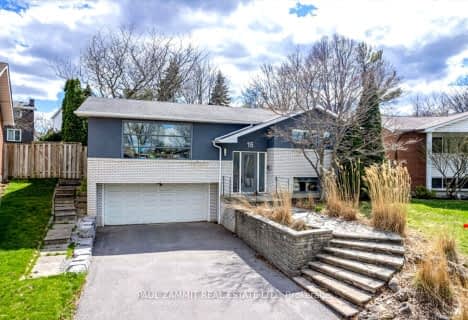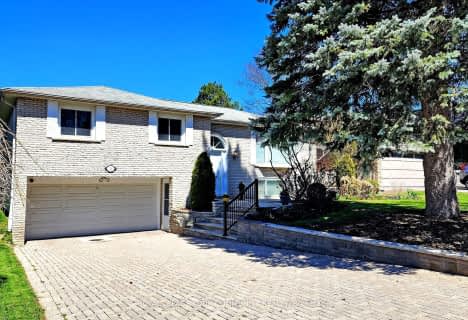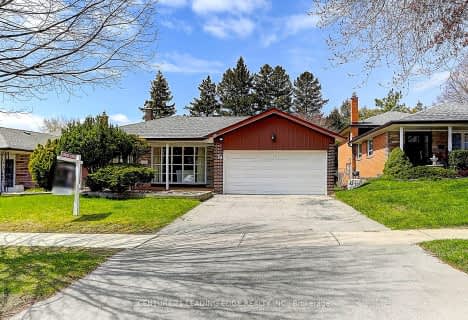
Blessed Trinity Catholic School
Elementary: Catholic
1.83 km
Johnsview Village Public School
Elementary: Public
1.59 km
St Agnes Catholic School
Elementary: Catholic
1.08 km
Steelesview Public School
Elementary: Public
0.44 km
Bayview Glen Public School
Elementary: Public
0.80 km
Lester B Pearson Elementary School
Elementary: Public
1.27 km
Msgr Fraser College (Northeast)
Secondary: Catholic
2.31 km
Avondale Secondary Alternative School
Secondary: Public
2.53 km
St. Joseph Morrow Park Catholic Secondary School
Secondary: Catholic
0.80 km
Thornlea Secondary School
Secondary: Public
3.05 km
A Y Jackson Secondary School
Secondary: Public
1.97 km
Brebeuf College School
Secondary: Catholic
0.97 km
$X,XXX,XXX
- — bath
- — bed
- — sqft
52 Yatesbury Road, Toronto, Ontario • M2H 1E9 • Bayview Woods-Steeles
$
$1,399,000
- 3 bath
- 4 bed
- 2000 sqft
70 Clansman Boulevard, Toronto, Ontario • M2H 1X8 • Hillcrest Village














