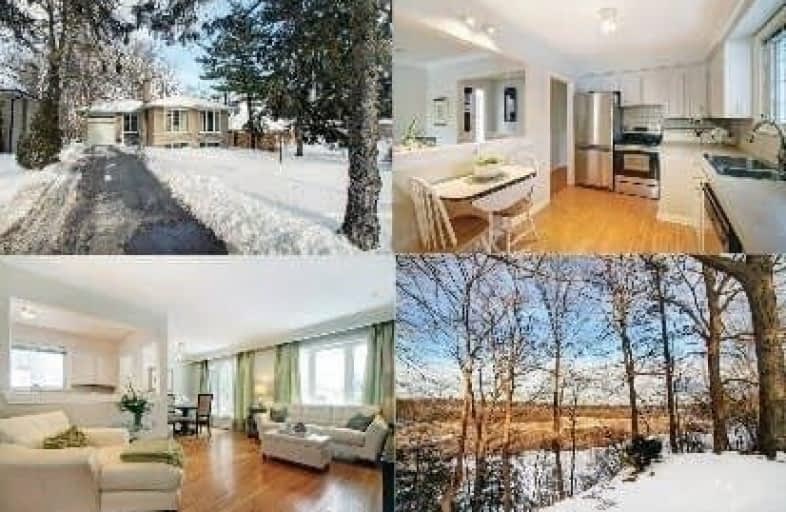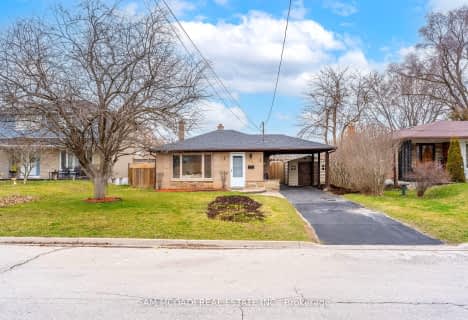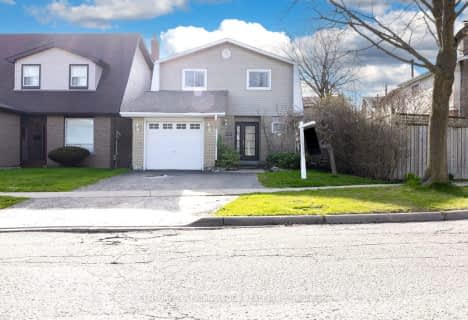
Rosebank Road Public School
Elementary: Public
1.60 km
West Rouge Junior Public School
Elementary: Public
0.31 km
William G Davis Junior Public School
Elementary: Public
1.15 km
Joseph Howe Senior Public School
Elementary: Public
1.16 km
Elizabeth B Phin Public School
Elementary: Public
2.33 km
Charlottetown Junior Public School
Elementary: Public
1.72 km
West Hill Collegiate Institute
Secondary: Public
5.30 km
Sir Oliver Mowat Collegiate Institute
Secondary: Public
1.98 km
Pine Ridge Secondary School
Secondary: Public
6.89 km
St John Paul II Catholic Secondary School
Secondary: Catholic
5.56 km
Dunbarton High School
Secondary: Public
3.08 km
St Mary Catholic Secondary School
Secondary: Catholic
4.50 km
$
$999,000
- 2 bath
- 3 bed
- 1100 sqft
215 Andona Crescent, Toronto, Ontario • M1C 5J8 • Centennial Scarborough














