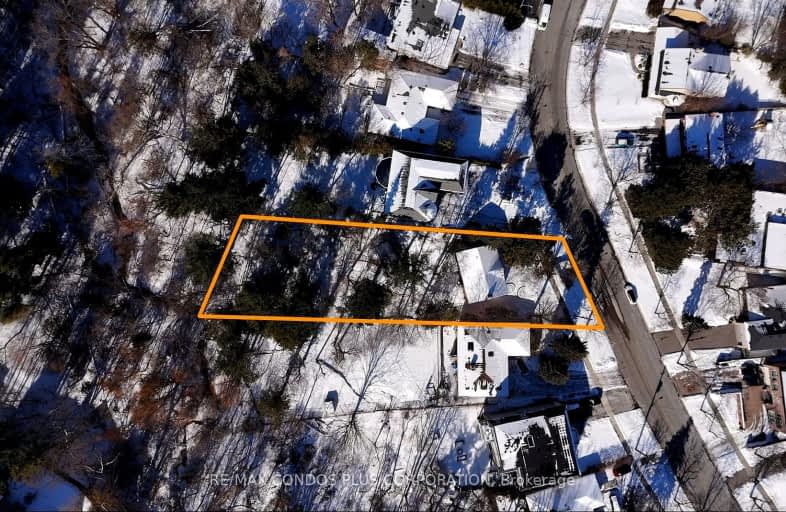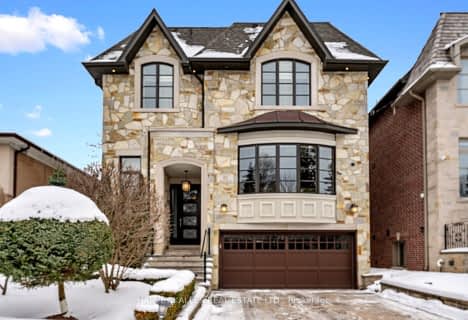Car-Dependent
- Almost all errands require a car.
Good Transit
- Some errands can be accomplished by public transportation.
Somewhat Bikeable
- Almost all errands require a car.

École élémentaire Étienne-Brûlé
Elementary: PublicHarrison Public School
Elementary: PublicElkhorn Public School
Elementary: PublicBayview Middle School
Elementary: PublicWindfields Junior High School
Elementary: PublicDunlace Public School
Elementary: PublicNorth East Year Round Alternative Centre
Secondary: PublicSt Andrew's Junior High School
Secondary: PublicWindfields Junior High School
Secondary: PublicÉcole secondaire Étienne-Brûlé
Secondary: PublicGeorges Vanier Secondary School
Secondary: PublicYork Mills Collegiate Institute
Secondary: Public-
The Keg Steakhouse + Bar
1977 Leslie St, North York, ON M3B 2M3 1.09km -
The Goose & Firkin
1875 Leslie Street, North York, ON M3B 2M5 1.25km -
Lettieri Expression Bar
2901 Bayview Avenue, Toronto, ON M2N 5Z7 1.44km
-
Starbucks
1015 Sheppard Avenue E, Unit 2, Toronto, ON M2K 1C2 0.85km -
McDonald's
1125 Sheppard Avenue East, North York, ON M2K 1C5 0.88km -
Drippin Coffee
5 Kenaston Gardens, Toronto, ON M2K 1G7 1.13km
-
St. Gabriel Medical Pharmacy
650 Sheppard Avenue E, Toronto, ON M2K 1B7 0.93km -
Main Drug Mart
1100 Sheppard Avenue E, North York, ON M2K 2W1 1.05km -
Shoppers Drug Mart
2901 Bayview Avenue, Unit 7A, Toronto, ON M2K 1E6 1.28km
-
Sunshine Spot Restaurant
796 Sheppard Avenue E, North York, ON M2K 1C3 0.84km -
Shater Abbas Express
804 Sheppard Avenue E, Toronto, ON M2K 1C2 0.87km -
Kourosh Super Market
740 Sheppard Avenue E, Unit 2, Toronto, ON M2K 1C3 0.85km
-
Bayview Village Shopping Centre
2901 Bayview Avenue, North York, ON M2K 1E6 1.25km -
Sandro Bayview Village
2901 Bayview Avenue, North York, ON M2K 1E6 1.44km -
The Diamond at Don Mills
10 Mallard Road, Toronto, ON M3B 3N1 2.56km
-
Kourosh Super Market
740 Sheppard Avenue E, Unit 2, Toronto, ON M2K 1C3 0.85km -
Pusateri's Fine Foods
2901 Bayview Avenue, Toronto, ON M2N 5Z7 1.14km -
Loblaws
2877 Bayview Avenue, North York, ON M2K 2S3 1.32km
-
LCBO
2901 Bayview Avenue, North York, ON M2K 1E6 1.11km -
LCBO
808 York Mills Road, Toronto, ON M3B 1X8 1.5km -
Sheppard Wine Works
187 Sheppard Avenue E, Toronto, ON M2N 3A8 2.09km
-
Wind Auto Glass Repair
1019 Sheppard Avenue E, Toronto, ON M2K 2X6 0.85km -
Shell
730 Avenue Sheppard E, North York, ON M2K 1C3 0.88km -
Sheppard-Provost Car Wash
1125 Av Sheppard E, North York, ON M2K 1C5 0.91km
-
Cineplex Cinemas Fairview Mall
1800 Sheppard Avenue E, Unit Y007, North York, ON M2J 5A7 3km -
Cineplex Cinemas Empress Walk
5095 Yonge Street, 3rd Floor, Toronto, ON M2N 6Z4 3.21km -
Cineplex VIP Cinemas
12 Marie Labatte Road, unit B7, Toronto, ON M3C 0H9 3.8km
-
Toronto Public Library - Bayview Branch
2901 Bayview Avenue, Toronto, ON M2K 1E6 1.44km -
Toronto Public Library
35 Fairview Mall Drive, Toronto, ON M2J 4S4 2.85km -
North York Central Library
5120 Yonge Street, Toronto, ON M2N 5N9 3.36km
-
North York General Hospital
4001 Leslie Street, North York, ON M2K 1E1 1.09km -
Canadian Medicalert Foundation
2005 Sheppard Avenue E, North York, ON M2J 5B4 3.11km -
Sunnybrook Health Sciences Centre
2075 Bayview Avenue, Toronto, ON M4N 3M5 4.51km
-
St. Andrews Park
Bayview Ave (Bayview and York Mills), North York ON 1.19km -
East Don Parklands
Leslie St (btwn Steeles & Sheppard), Toronto ON 1.74km -
Harrison Garden Blvd Dog Park
Harrison Garden Blvd, North York ON M2N 0C3 2.51km
-
TD Bank Financial Group
312 Sheppard Ave E, North York ON M2N 3B4 1.91km -
RBC Royal Bank
4789 Yonge St (Yonge), North York ON M2N 0G3 2.97km -
CIBC
2904 Sheppard Ave E (at Victoria Park), Toronto ON M1T 3J4 4.33km
- 5 bath
- 4 bed
- 3000 sqft
19 Mossgrove Trail, Toronto, Ontario • M2L 2W2 • St. Andrew-Windfields
- 6 bath
- 5 bed
- 3500 sqft
243 Dunview Avenue, Toronto, Ontario • M2N 4J3 • Willowdale East
- 7 bath
- 4 bed
- 3500 sqft
5 Charlemagne Drive, Toronto, Ontario • M2N 4H7 • Willowdale East
- 6 bath
- 4 bed
- 3500 sqft
240 Empress Avenue, Toronto, Ontario • M2N 3T9 • Willowdale East
- 3 bath
- 4 bed
- 2000 sqft
10 Mellowood Drive, Toronto, Ontario • M2L 2E3 • St. Andrew-Windfields






















