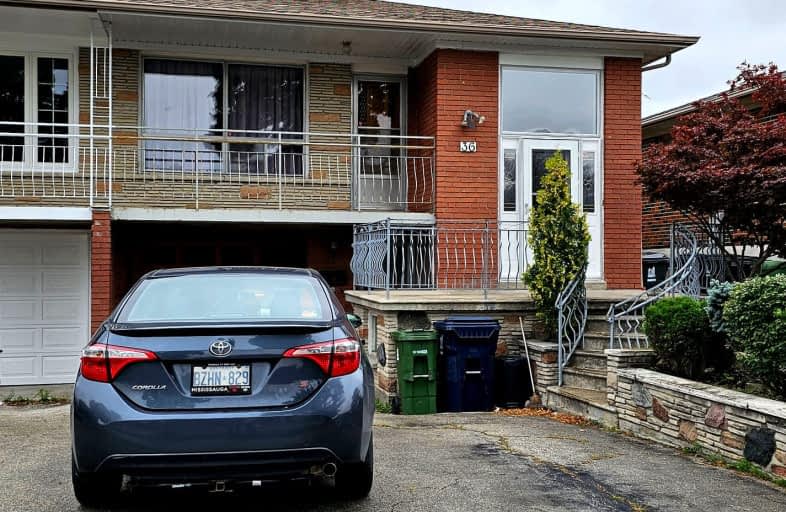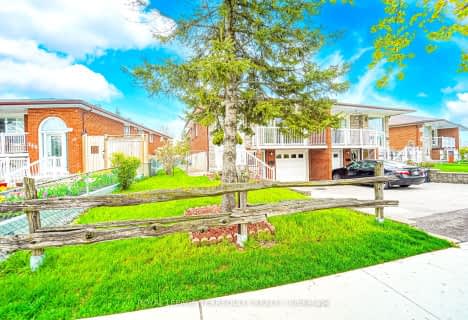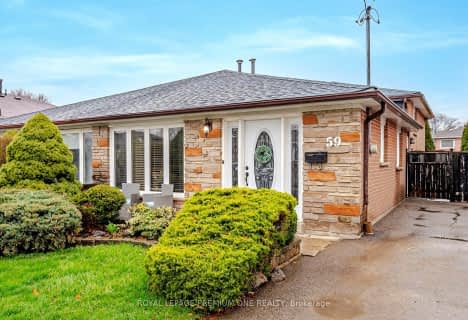Very Walkable
- Most errands can be accomplished on foot.
Excellent Transit
- Most errands can be accomplished by public transportation.
Bikeable
- Some errands can be accomplished on bike.

Gosford Public School
Elementary: PublicYorkwoods Public School
Elementary: PublicTopcliff Public School
Elementary: PublicSt Francis de Sales Catholic School
Elementary: CatholicFirgrove Public School
Elementary: PublicSt Charles Garnier Catholic School
Elementary: CatholicEmery EdVance Secondary School
Secondary: PublicMsgr Fraser College (Norfinch Campus)
Secondary: CatholicC W Jefferys Collegiate Institute
Secondary: PublicEmery Collegiate Institute
Secondary: PublicWestview Centennial Secondary School
Secondary: PublicSt. Basil-the-Great College School
Secondary: Catholic-
Esther Lorrie Park
Toronto ON 5.53km -
Riverlea Park
919 Scarlett Rd, Toronto ON M9P 2V3 5.92km -
Marita Payne Park
16 Jason St, Vaughan ON 6.05km
-
TD Canada Trust ATM
100 New Park Pl, Vaughan ON L4K 0H9 4.61km -
Scotiabank
845 Finch Ave W (at Dufferin St), Downsview ON M3J 2C7 4.64km -
RBC Royal Bank
211 Marycroft Ave, Woodbridge ON L4L 5X8 4.96km
- 2 bath
- 3 bed
- 1100 sqft
34 Futura Drive, Toronto, Ontario • M3N 2L7 • Glenfield-Jane Heights
- 2 bath
- 3 bed
- 1100 sqft
94 Topcliff Avenue, Toronto, Ontario • M3N 1L8 • Glenfield-Jane Heights
- 2 bath
- 4 bed
69 Thistle Down Boulevard, Toronto, Ontario • M9V 1J1 • Thistletown-Beaumonde Heights
- 3 bath
- 4 bed
- 1500 sqft
35 Giltspur Drive, Toronto, Ontario • M3L 1M4 • Glenfield-Jane Heights
- 2 bath
- 3 bed
171 Sharpecroft Boulevard, Toronto, Ontario • M3J 1P6 • York University Heights













