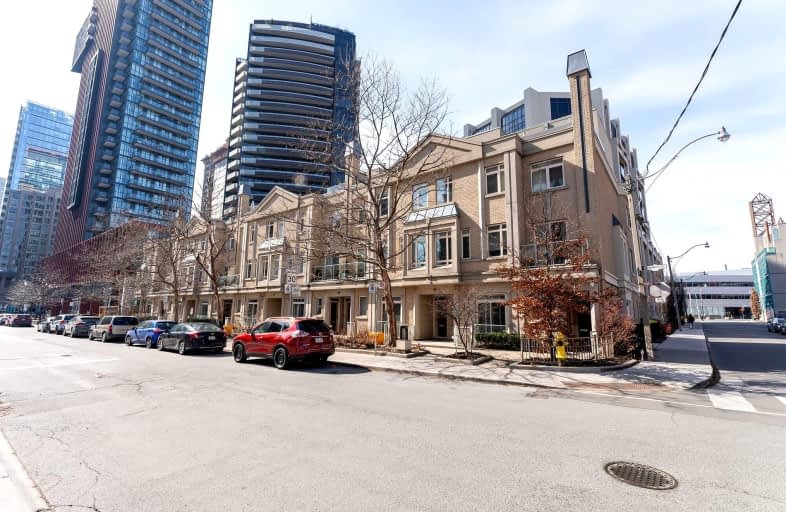Walker's Paradise
- Daily errands do not require a car.
Excellent Transit
- Most errands can be accomplished by public transportation.
Very Bikeable
- Most errands can be accomplished on bike.

Cottingham Junior Public School
Elementary: PublicRosedale Junior Public School
Elementary: PublicOur Lady of Perpetual Help Catholic School
Elementary: CatholicChurch Street Junior Public School
Elementary: PublicHuron Street Junior Public School
Elementary: PublicJesse Ketchum Junior and Senior Public School
Elementary: PublicNative Learning Centre
Secondary: PublicSubway Academy II
Secondary: PublicCollège français secondaire
Secondary: PublicMsgr Fraser-Isabella
Secondary: CatholicJarvis Collegiate Institute
Secondary: PublicSt Joseph's College School
Secondary: Catholic-
Crown & Dragon Pub
890 Yonge Street, Toronto, ON M4W 3P4 0.15km -
Robot Boil House
895 Yonge Street, Toronto, ON M4W 2H2 0.17km -
El Tenedor
909 Yonge St, Toronto, ON M4W 2H2 0.19km
-
Coffee Lunar
920 Yonge Street, Toronto, ON M4W 3C7 0.08km -
Utea
901 Yonge Street, Unit 2, Toronto, ON M4W 2H2 0.17km -
Portici
6 Scollard Street, Toronto, ON M5R 1E9 0.23km
-
Rosedale Club
920 Yonge Street, Suite 1, Toronto, ON M4W 3C7 0.08km -
Izzy Fitness
91 Scollard Street, Unit 1, Toronto, ON M5R 1G2 0.27km -
Barry’s
100 Bloor Street W, Toronto, ON M5S 3L7 0.46km
-
Markie Pharmacy
1240 Bay Street, Toronto, ON M5R 3N7 0.39km -
Shoppers Drug Mart
1027 Yonge Street, Toronto, ON M4W 2K6 0.42km -
Kingsway Drugs
114 Cumberland Street, Toronto, ON M5R 1A6 0.42km
-
Subway
932 Yonge Street, Toronto, ON M4W 2J2 0.13km -
RollStar Sushi
946 Yonge Street, Toronto, ON M4W 2J2 0.13km -
Bhoj Indian Cuisine
21 Davenport Road, Toronto, ON M5R 1H2 0.16km
-
Holt Renfrew Centre
50 Bloor Street West, Toronto, ON M4W 0.42km -
Yorkville Village
55 Avenue Road, Toronto, ON M5R 3L2 0.46km -
Hudson's Bay Centre
2 Bloor Street E, Toronto, ON M4W 3E2 0.51km
-
Pusateri's Fine Foods
57 Yorkville Avenue, Toronto, ON M5R 3V6 0.32km -
Paris Grocery
2 Crescent Road, Toronto, ON M4W 1S9 0.36km -
Whole Foods Market
87 Avenue Rd, Toronto, ON M5R 3R9 0.41km
-
LCBO
55 Bloor Street W, Manulife Centre, Toronto, ON M4W 1A5 0.5km -
LCBO
20 Bloor Street E, Toronto, ON M4W 3G7 0.52km -
LCBO
10 Scrivener Square, Toronto, ON M4W 3Y9 0.78km
-
Cato's Auto Salon
148 Cumberland St, Toronto, ON M5R 1A8 0.47km -
Shell
1077 Yonge St, Toronto, ON M4W 2L5 0.61km -
P3 Car Care
44 Charles St West, Manulife Centre Garage, parking level 3, Toronto, ON M4Y 1R7 0.61km
-
Cineplex Cinemas Varsity and VIP
55 Bloor Street W, Toronto, ON M4W 1A5 0.49km -
The ROM Theatre
100 Queen's Park, Toronto, ON M5S 2C6 0.75km -
Green Space On Church
519 Church St, Toronto, ON M4Y 2C9 1.1km
-
Yorkville Library
22 Yorkville Avenue, Toronto, ON M4W 1L4 0.25km -
Urban Affairs Library - Research & Reference
Toronto Reference Library, 789 Yonge St, 2nd fl, Toronto, ON M5V 3C6 0.35km -
Toronto Reference Library
789 Yonge Street, Main Floor, Toronto, ON M4W 2G8 0.36km
-
Toronto Grace Hospital
650 Church Street, Toronto, ON M4Y 2G5 0.69km -
Sunnybrook
43 Wellesley Street E, Toronto, ON M4Y 1H1 1.16km -
SickKids
555 University Avenue, Toronto, ON M5G 1X8 1.56km
-
James Canning Gardens
15 Gloucester St (Yonge), Toronto ON 0.95km -
Queen's Park
111 Wellesley St W (at Wellesley Ave.), Toronto ON M7A 1A5 1.15km -
Glen Edyth Drive Parkette
2 Edyth Crt, Toronto ON M8V 2P2 1.29km
-
Scotiabank
1 St Clair Ave E (at Yonge St.), Toronto ON M4T 2V7 1.59km -
RBC Royal Bank
101 Dundas St W (at Bay St), Toronto ON M5G 1C4 2.11km -
BMO Bank of Montreal
2 Queen St E (at Yonge St), Toronto ON M5C 3G7 2.53km
- — bath
- — bed
- — sqft
103 S-60 Princess Street, Toronto, Ontario • M5A 2C7 • Waterfront Communities C08
- — bath
- — bed
- — sqft
104 S-60 Princess Street, Toronto, Ontario • M5A 2C7 • Waterfront Communities C08
- — bath
- — bed
- — sqft
106 S-60 Princess Street, Toronto, Ontario • M5A 2C7 • Waterfront Communities C08
- 3 bath
- 2 bed
- 1000 sqft
Th2-68 Shuter Street, Toronto, Ontario • M5B 1B4 • Church-Yonge Corridor
- 3 bath
- 2 bed
- 1800 sqft
04-390 Wellesley Street East, Toronto, Ontario • M4X 1H6 • Cabbagetown-South St. James Town
- 3 bath
- 3 bed
- 1800 sqft
Th1-223 St Clair Avenue West, Toronto, Ontario • M4V 1R3 • Casa Loma












