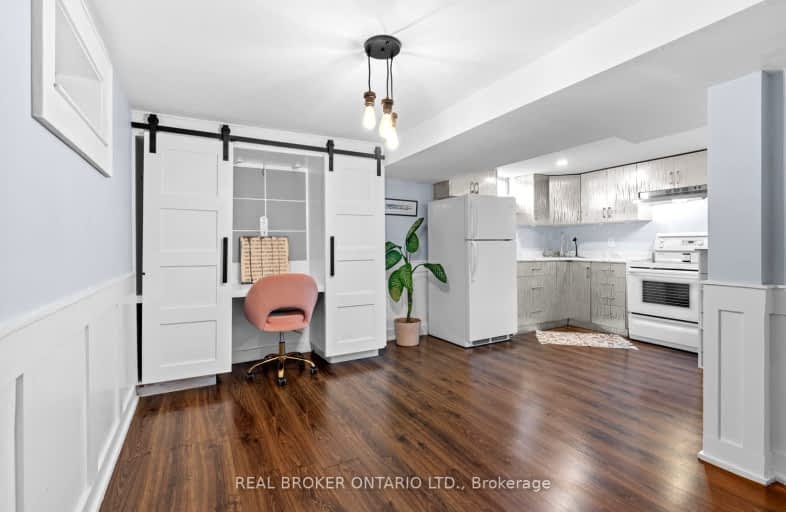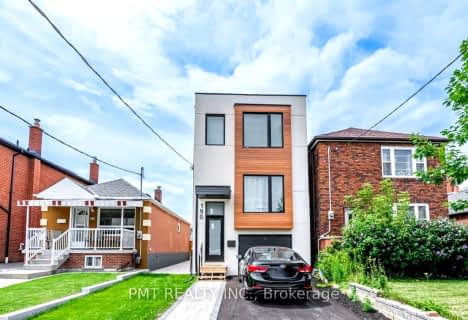
Lambton Park Community School
Elementary: PublicSt James Catholic School
Elementary: CatholicWarren Park Junior Public School
Elementary: PublicRockcliffe Middle School
Elementary: PublicGeorge Syme Community School
Elementary: PublicHumbercrest Public School
Elementary: PublicFrank Oke Secondary School
Secondary: PublicYork Humber High School
Secondary: PublicUrsula Franklin Academy
Secondary: PublicRunnymede Collegiate Institute
Secondary: PublicBlessed Archbishop Romero Catholic Secondary School
Secondary: CatholicWestern Technical & Commercial School
Secondary: Public- 1 bath
- 1 bed
- 700 sqft
Lower-29 Morland Road, Toronto, Ontario • M6S 2M7 • Runnymede-Bloor West Village
- 1 bath
- 1 bed
- 700 sqft
Lower-19 Lambton Avenue, Toronto, Ontario • M6N 2S2 • Rockcliffe-Smythe
- 1 bath
- 1 bed
- 700 sqft
Basem-2 Hyde Avenue, Toronto, Ontario • M6M 1J3 • Keelesdale-Eglinton West
- 1 bath
- 1 bed
Lower-190 Chambers Avenue, Toronto, Ontario • M6N 3M6 • Keelesdale-Eglinton West
- 2 bath
- 1 bed
- 700 sqft
01-1745 Keele Street, Toronto, Ontario • M6M 3W9 • Keelesdale-Eglinton West














