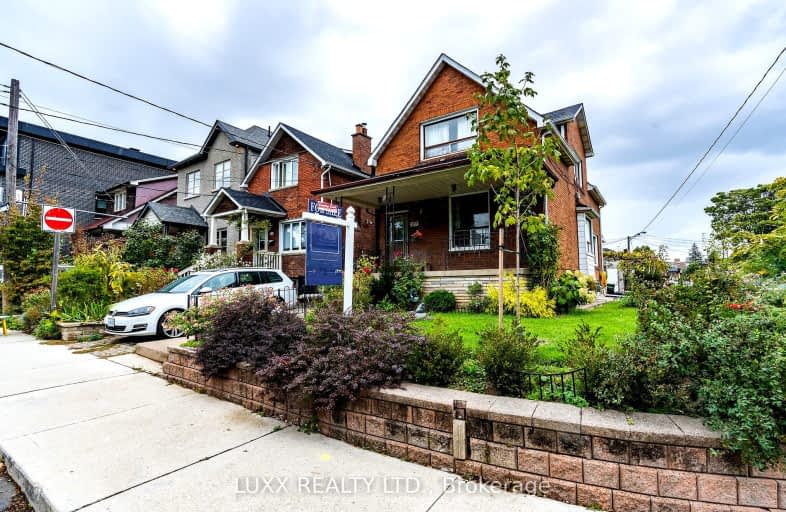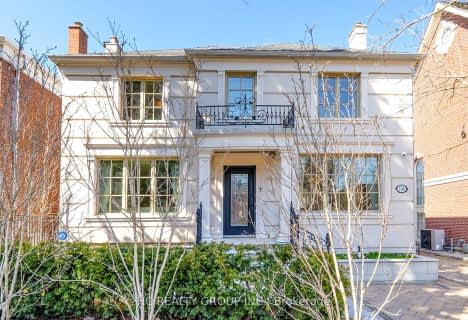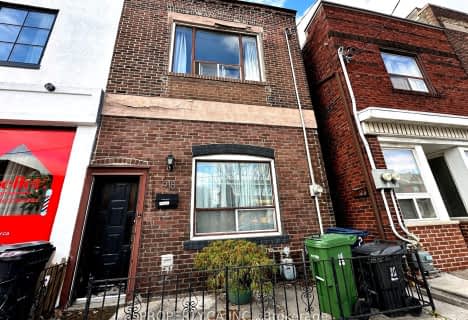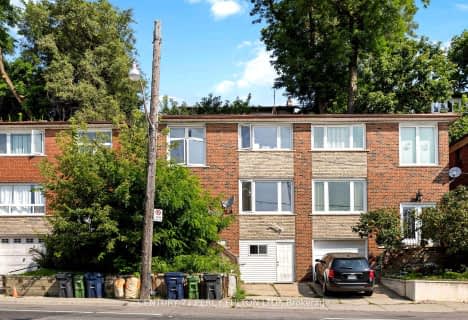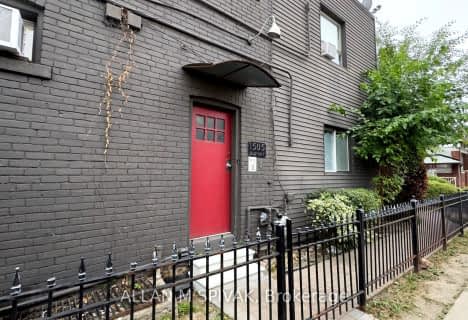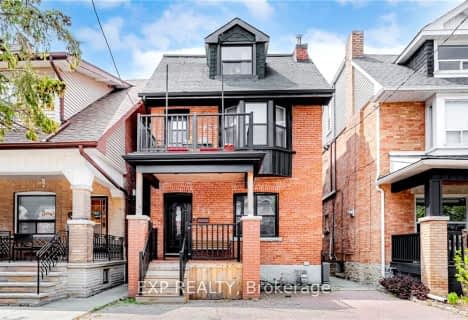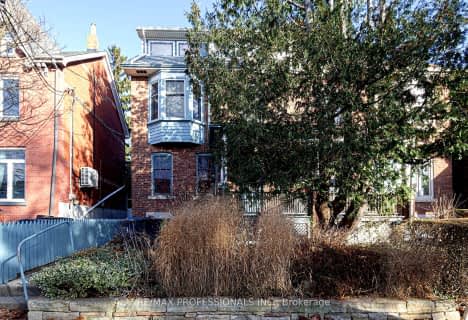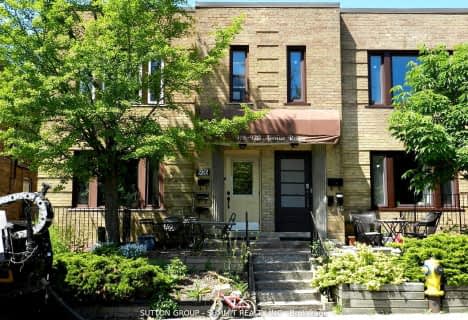Very Walkable
- Most errands can be accomplished on foot.
Excellent Transit
- Most errands can be accomplished by public transportation.
Very Bikeable
- Most errands can be accomplished on bike.

J R Wilcox Community School
Elementary: PublicSt John Bosco Catholic School
Elementary: CatholicD'Arcy McGee Catholic School
Elementary: CatholicStella Maris Catholic School
Elementary: CatholicSt Thomas Aquinas Catholic School
Elementary: CatholicRawlinson Community School
Elementary: PublicVaughan Road Academy
Secondary: PublicOakwood Collegiate Institute
Secondary: PublicBloor Collegiate Institute
Secondary: PublicJohn Polanyi Collegiate Institute
Secondary: PublicForest Hill Collegiate Institute
Secondary: PublicDante Alighieri Academy
Secondary: Catholic-
The Cedarvale Walk
Toronto ON 1.1km -
Earlscourt Park
1200 Lansdowne Ave, Toronto ON M6H 3Z8 1.81km -
Perth Square Park
350 Perth Ave (at Dupont St.), Toronto ON 2.79km
-
TD Bank Financial Group
870 St Clair Ave W, Toronto ON M6C 1C1 1.19km -
Banque Nationale du Canada
1295 St Clair Ave W, Toronto ON M6E 1C2 1.4km -
CIBC
1150 Eglinton Ave W (at Glenarden Rd.), Toronto ON M6C 2E2 1.46km
- — bath
- — bed
- — sqft
1505 Dupont Street, Toronto, Ontario • M6P 3S2 • Dovercourt-Wallace Emerson-Junction
- 3 bath
- 3 bed
- 1100 sqft
359 Westmoreland Avenue North, Toronto, Ontario • M6H 3A6 • Dovercourt-Wallace Emerson-Junction
