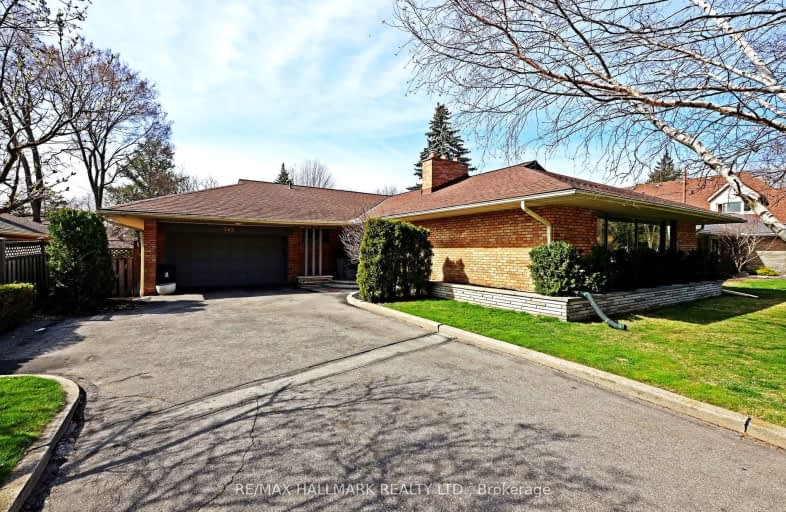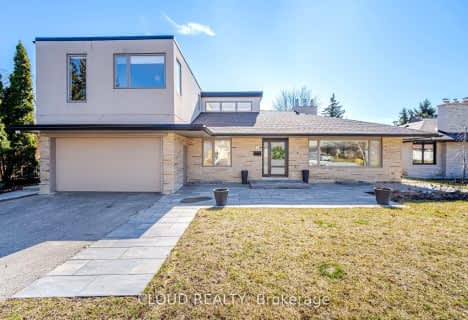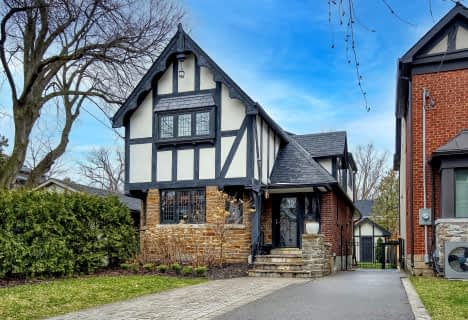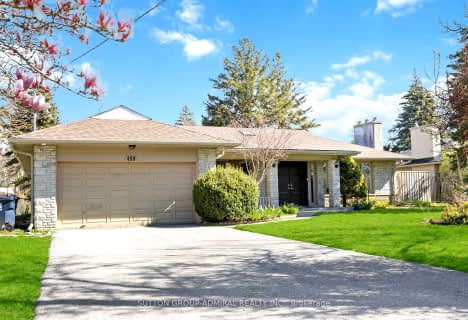Somewhat Walkable
- Some errands can be accomplished on foot.
Good Transit
- Some errands can be accomplished by public transportation.
Bikeable
- Some errands can be accomplished on bike.

St George's Junior School
Elementary: PublicHumber Valley Village Junior Middle School
Elementary: PublicRosethorn Junior School
Elementary: PublicFather Serra Catholic School
Elementary: CatholicSt Gregory Catholic School
Elementary: CatholicAll Saints Catholic School
Elementary: CatholicFrank Oke Secondary School
Secondary: PublicCentral Etobicoke High School
Secondary: PublicScarlett Heights Entrepreneurial Academy
Secondary: PublicEtobicoke Collegiate Institute
Secondary: PublicRichview Collegiate Institute
Secondary: PublicMartingrove Collegiate Institute
Secondary: Public-
Riverlea Park
919 Scarlett Rd, Toronto ON M9P 2V3 3.66km -
Park Lawn Park
Pk Lawn Rd, Etobicoke ON M8Y 4B6 4.26km -
Maple Claire Park
Ontario 4.71km
-
CIBC
4914 Dundas St W (at Burnhamthorpe Rd.), Toronto ON M9A 1B5 2.08km -
TD Bank Financial Group
3868 Bloor St W (at Jopling Ave. N.), Etobicoke ON M9B 1L3 3.05km -
TD Bank Financial Group
1048 Islington Ave, Etobicoke ON M8Z 6A4 3.88km
- 5 bath
- 4 bed
- 2500 sqft
7 Ashwood Crescent, Toronto, Ontario • M9A 1Z2 • Princess-Rosethorn
- 4 bath
- 3 bed
- 2000 sqft
64 Clissold Road, Toronto, Ontario • M8Z 4T8 • Islington-City Centre West
- 4 bath
- 3 bed
- 2000 sqft
14 Hampshire Heights, Toronto, Ontario • M9B 2K1 • Islington-City Centre West
- 5 bath
- 4 bed
26 Prennan Avenue, Toronto, Ontario • M9B 4B8 • Islington-City Centre West
- 4 bath
- 5 bed
26 Eden Valley Drive, Toronto, Ontario • M9A 4Z7 • Edenbridge-Humber Valley
- 6 bath
- 4 bed
201 Van Dusen Boulevard, Toronto, Ontario • M8Z 3H7 • Islington-City Centre West














