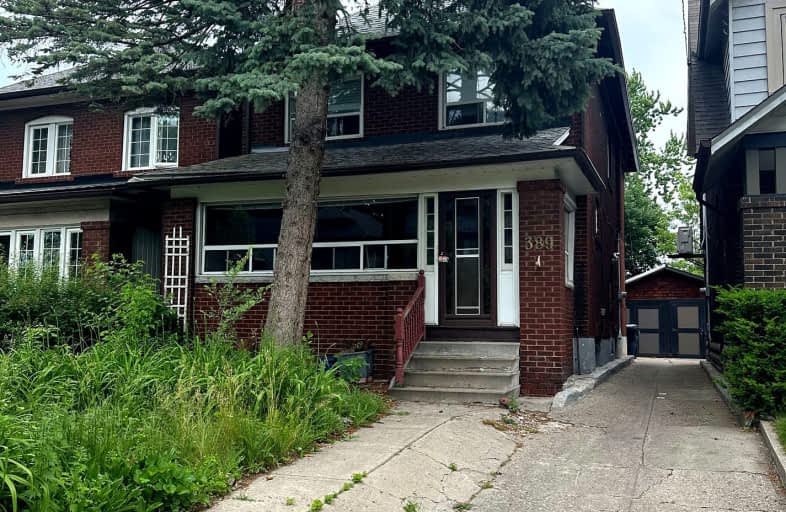Very Walkable
- Most errands can be accomplished on foot.
Excellent Transit
- Most errands can be accomplished by public transportation.
Very Bikeable
- Most errands can be accomplished on bike.

High Park Alternative School Junior
Elementary: PublicJames Culnan Catholic School
Elementary: CatholicAnnette Street Junior and Senior Public School
Elementary: PublicSt Pius X Catholic School
Elementary: CatholicSt Cecilia Catholic School
Elementary: CatholicRunnymede Junior and Senior Public School
Elementary: PublicThe Student School
Secondary: PublicUrsula Franklin Academy
Secondary: PublicRunnymede Collegiate Institute
Secondary: PublicBlessed Archbishop Romero Catholic Secondary School
Secondary: CatholicWestern Technical & Commercial School
Secondary: PublicHumberside Collegiate Institute
Secondary: Public-
Rennie Park
1 Rennie Ter, Toronto ON M6S 4Z9 1.16km -
High Park
1873 Bloor St W (at Parkside Dr), Toronto ON M6R 2Z3 1.22km -
Park Lawn Park
Pk Lawn Rd, Etobicoke ON M8Y 4B6 2.29km
-
RBC Royal Bank
2329 Bloor St W (Windermere Ave), Toronto ON M6S 1P1 0.63km -
RBC Royal Bank
1970 Saint Clair Ave W, Toronto ON M6N 0A3 2.01km -
TD Bank Financial Group
2972 Bloor St W (at Jackson Ave.), Etobicoke ON M8X 1B9 2.54km
- 2 bath
- 5 bed
- 2000 sqft
142 Glendale Avenue, Toronto, Ontario • M6R 2T2 • High Park-Swansea
- 3 bath
- 4 bed
- 1500 sqft
95 Ellins Avenue South, Toronto, Ontario • M6N 2A9 • Rockcliffe-Smythe
- 3 bath
- 6 bed
- 3000 sqft
9 Clay Court, Toronto, Ontario • M9A 4S2 • Edenbridge-Humber Valley
- 3 bath
- 4 bed
- 1500 sqft
597 Annette Street, Toronto, Ontario • M6S 2C3 • Runnymede-Bloor West Village
- 3 bath
- 4 bed
- 1500 sqft
9 Birchview Crescent, Toronto, Ontario • M6P 3H9 • High Park North






















