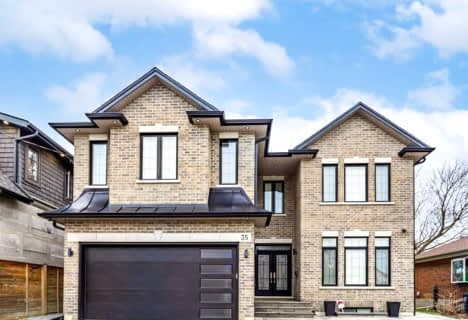
Rene Gordon Health and Wellness Academy
Elementary: Public
0.47 km
Cassandra Public School
Elementary: Public
1.40 km
Three Valleys Public School
Elementary: Public
0.82 km
Fenside Public School
Elementary: Public
1.20 km
Donview Middle School
Elementary: Public
1.04 km
Forest Manor Public School
Elementary: Public
1.50 km
North East Year Round Alternative Centre
Secondary: Public
2.85 km
George S Henry Academy
Secondary: Public
0.75 km
Georges Vanier Secondary School
Secondary: Public
2.98 km
Don Mills Collegiate Institute
Secondary: Public
2.41 km
Senator O'Connor College School
Secondary: Catholic
2.07 km
Victoria Park Collegiate Institute
Secondary: Public
1.55 km
$
$2,588,000
- 7 bath
- 4 bed
- 3500 sqft
40 Pachino Boulevard, Toronto, Ontario • M1R 4J5 • Wexford-Maryvale












