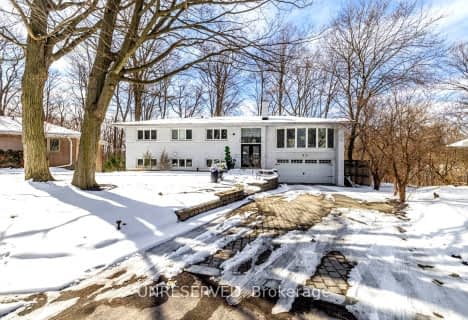
Rene Gordon Health and Wellness Academy
Elementary: Public
0.51 km
Shaughnessy Public School
Elementary: Public
1.28 km
Three Valleys Public School
Elementary: Public
1.18 km
Donview Middle School
Elementary: Public
1.25 km
St Timothy Catholic School
Elementary: Catholic
1.71 km
Forest Manor Public School
Elementary: Public
1.28 km
North East Year Round Alternative Centre
Secondary: Public
2.57 km
Windfields Junior High School
Secondary: Public
2.05 km
George S Henry Academy
Secondary: Public
0.70 km
Georges Vanier Secondary School
Secondary: Public
2.68 km
Don Mills Collegiate Institute
Secondary: Public
2.67 km
Victoria Park Collegiate Institute
Secondary: Public
1.98 km
$
$2,588,000
- 7 bath
- 4 bed
- 3500 sqft
40 Pachino Boulevard, Toronto, Ontario • M1R 4J5 • Wexford-Maryvale
$
$1,698,800
- 2 bath
- 4 bed
- 2000 sqft
58 Clareville Crescent, Toronto, Ontario • M2J 2C1 • Don Valley Village
$
$2,389,900
- 3 bath
- 3 bed
- 1500 sqft
21 Yewfield Crescent, Toronto, Ontario • M3B 2Y4 • Banbury-Don Mills












