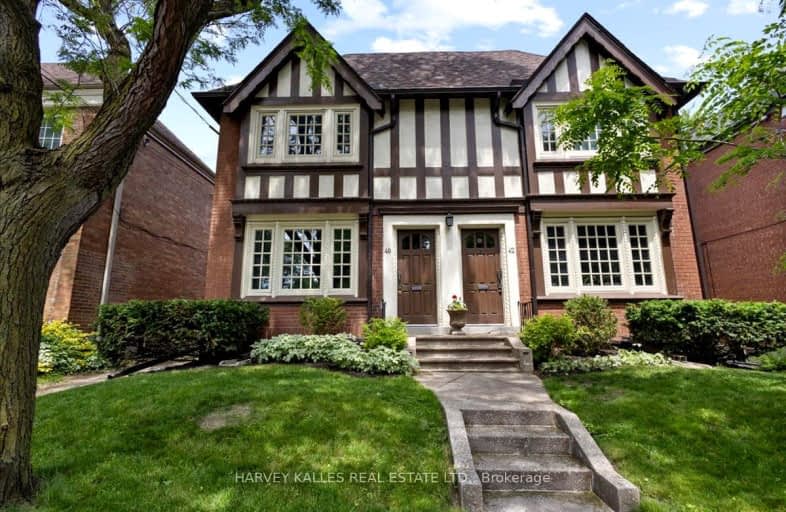Very Walkable
- Most errands can be accomplished on foot.
Excellent Transit
- Most errands can be accomplished by public transportation.
Bikeable
- Some errands can be accomplished on bike.

St Monica Catholic School
Elementary: CatholicBlythwood Junior Public School
Elementary: PublicJohn Fisher Junior Public School
Elementary: PublicBlessed Sacrament Catholic School
Elementary: CatholicJohn Ross Robertson Junior Public School
Elementary: PublicBedford Park Public School
Elementary: PublicMsgr Fraser College (Midtown Campus)
Secondary: CatholicLoretto Abbey Catholic Secondary School
Secondary: CatholicMarshall McLuhan Catholic Secondary School
Secondary: CatholicNorth Toronto Collegiate Institute
Secondary: PublicLawrence Park Collegiate Institute
Secondary: PublicNorthern Secondary School
Secondary: Public-
88 Erskine Dog Park
Toronto ON 0.78km -
Lytton Park
1.14km -
Forest Hill Road Park
179A Forest Hill Rd, Toronto ON 2.45km
-
TD Bank Financial Group
1870 Bayview Ave, Toronto ON M4G 0C3 1.79km -
BMO Bank of Montreal
419 Eglinton Ave W, Toronto ON M5N 1A4 1.97km -
BMO Bank of Montreal
2953 Bathurst St (Frontenac), Toronto ON M6B 3B2 2.41km
- 2 bath
- 2 bed
- 700 sqft
MAIN-87 LAWRENCE Avenue West, Toronto, Ontario • M5M 1A7 • Lawrence Park South














