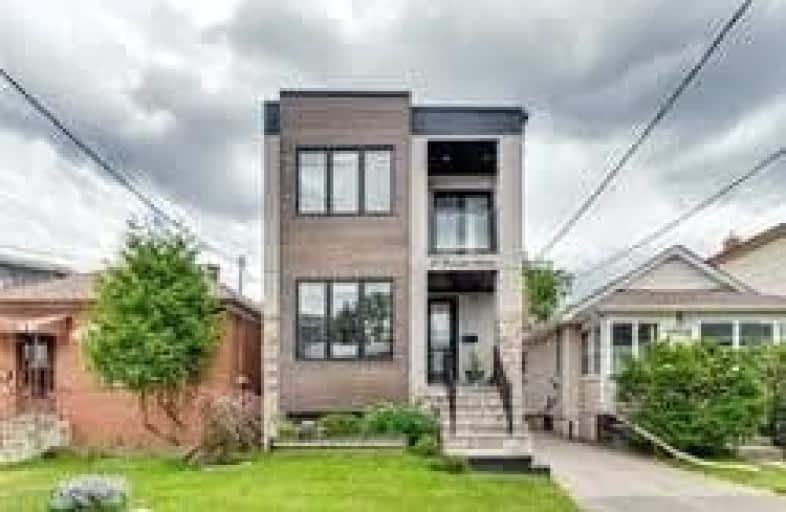
Beaches Alternative Junior School
Elementary: Public
1.08 km
William J McCordic School
Elementary: Public
0.53 km
D A Morrison Middle School
Elementary: Public
0.69 km
St Nicholas Catholic School
Elementary: Catholic
0.59 km
Gledhill Junior Public School
Elementary: Public
0.50 km
Secord Elementary School
Elementary: Public
0.34 km
East York Alternative Secondary School
Secondary: Public
1.64 km
Notre Dame Catholic High School
Secondary: Catholic
1.52 km
Monarch Park Collegiate Institute
Secondary: Public
1.96 km
Neil McNeil High School
Secondary: Catholic
2.25 km
East York Collegiate Institute
Secondary: Public
1.82 km
Malvern Collegiate Institute
Secondary: Public
1.37 km
$
$1,899,900
- 4 bath
- 4 bed
- 2000 sqft
141 Kalmar Avenue, Toronto, Ontario • M1N 3G6 • Birchcliffe-Cliffside
$
$1,599,000
- 5 bath
- 4 bed
- 2500 sqft
280 Westlake Avenue, Toronto, Ontario • M4C 4T6 • Woodbine-Lumsden














