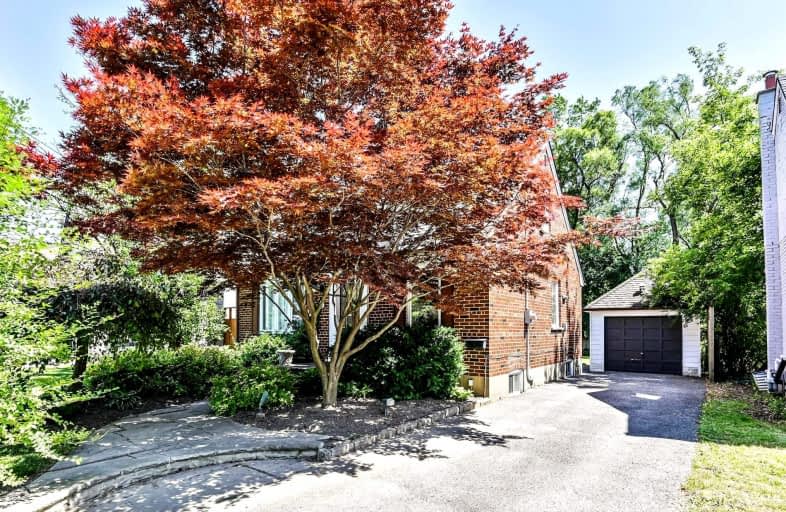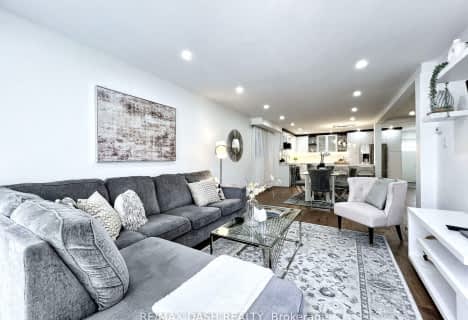
ÉIC Monseigneur-de-Charbonnel
Elementary: CatholicSt Cyril Catholic School
Elementary: CatholicLillian Public School
Elementary: PublicPleasant Public School
Elementary: PublicR J Lang Elementary and Middle School
Elementary: PublicSt Paschal Baylon Catholic School
Elementary: CatholicAvondale Secondary Alternative School
Secondary: PublicNorth West Year Round Alternative Centre
Secondary: PublicDrewry Secondary School
Secondary: PublicÉSC Monseigneur-de-Charbonnel
Secondary: CatholicNewtonbrook Secondary School
Secondary: PublicThornhill Secondary School
Secondary: Public- 4 bath
- 4 bed
- 2500 sqft
293 Pinewood Drive, Vaughan, Ontario • L4J 5S1 • Crestwood-Springfarm-Yorkhill
- 3 bath
- 4 bed
234 York Hill Boulevard, Vaughan, Ontario • L4J 2P6 • Crestwood-Springfarm-Yorkhill
- 4 bath
- 3 bed
- 1500 sqft
134 Hetherington Crescent, Vaughan, Ontario • L4J 2M2 • Brownridge
- 6 bath
- 5 bed
- 2000 sqft
14 Mortimer Court, Vaughan, Ontario • L4J 2P8 • Crestwood-Springfarm-Yorkhill














