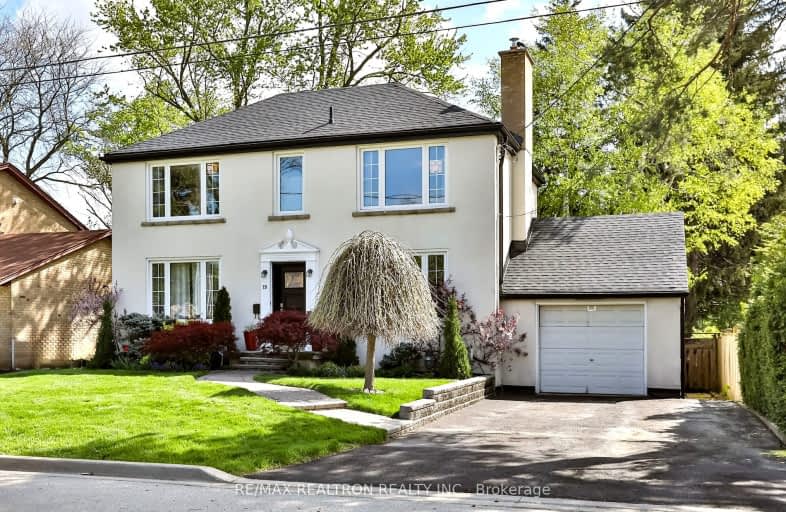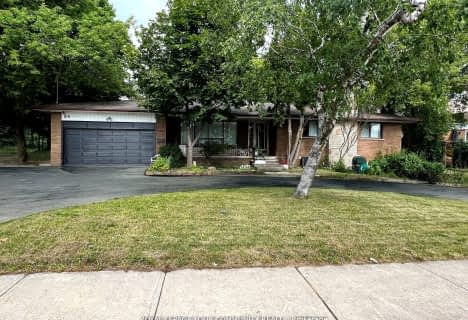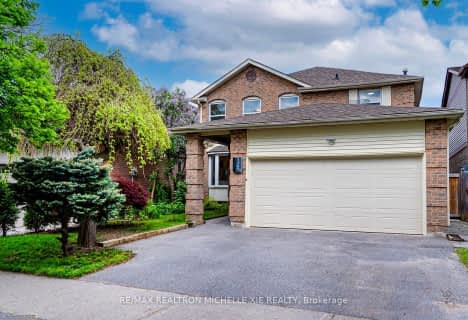Somewhat Walkable
- Most errands can be accomplished on foot.
Excellent Transit
- Most errands can be accomplished by public transportation.
Somewhat Bikeable
- Most errands require a car.

St Agnes Catholic School
Elementary: CatholicE J Sand Public School
Elementary: PublicBayview Glen Public School
Elementary: PublicLillian Public School
Elementary: PublicHenderson Avenue Public School
Elementary: PublicCummer Valley Middle School
Elementary: PublicAvondale Secondary Alternative School
Secondary: PublicDrewry Secondary School
Secondary: PublicSt. Joseph Morrow Park Catholic Secondary School
Secondary: CatholicNewtonbrook Secondary School
Secondary: PublicBrebeuf College School
Secondary: CatholicThornhill Secondary School
Secondary: Public-
Bestview Park
Ontario 1.94km -
Hendon Pet Park
312 Hendon Ave, Toronto ON M2M 1B2 2.25km -
Green Lane Park
16 Thorne Lane, Markham ON L3T 5K5 3.27km
-
RBC Royal Bank
7163 Yonge St, Markham ON L3T 0C6 1.02km -
TD Bank Financial Group
100 Steeles Ave W (Hilda), Thornhill ON L4J 7Y1 1.37km -
BMO Bank of Montreal
5522 Yonge St (at Tolman St.), Toronto ON M2N 7L3 2.37km
- 5 bath
- 4 bed
- 2000 sqft
17 Mortimer Court, Vaughan, Ontario • L4J 2P7 • Crestwood-Springfarm-Yorkhill
- 4 bath
- 4 bed
- 2000 sqft
52 Yatesbury Road, Toronto, Ontario • M2H 1E9 • Bayview Woods-Steeles
- 3 bath
- 4 bed
234 York Hill Boulevard, Vaughan, Ontario • L4J 2P6 • Crestwood-Springfarm-Yorkhill
- 4 bath
- 4 bed
126 York Hill Boulevard East, Vaughan, Ontario • L4J 2P6 • Crestwood-Springfarm-Yorkhill
- 4 bath
- 3 bed
- 2000 sqft
44 Royal Orchard Boulevard, Markham, Ontario • L3T 3C5 • Royal Orchard
- 4 bath
- 4 bed
- 2000 sqft
272 Goldenwood Road, Toronto, Ontario • M2M 4A6 • Bayview Woods-Steeles






















