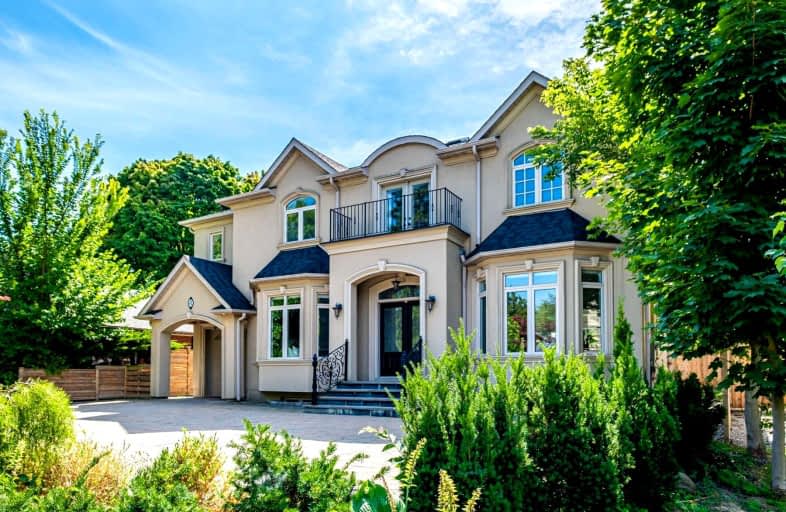
Greenland Public School
Elementary: Public
1.06 km
Norman Ingram Public School
Elementary: Public
0.41 km
Rippleton Public School
Elementary: Public
0.88 km
Don Mills Middle School
Elementary: Public
0.95 km
Denlow Public School
Elementary: Public
1.48 km
St Bonaventure Catholic School
Elementary: Catholic
0.52 km
Windfields Junior High School
Secondary: Public
2.69 km
École secondaire Étienne-Brûlé
Secondary: Public
2.40 km
George S Henry Academy
Secondary: Public
3.25 km
York Mills Collegiate Institute
Secondary: Public
2.46 km
Don Mills Collegiate Institute
Secondary: Public
0.95 km
Marc Garneau Collegiate Institute
Secondary: Public
3.31 km
$
$2,199,888
- 4 bath
- 4 bed
- 2500 sqft
34 Preakness Drive, Toronto, Ontario • M3B 3S1 • Banbury-Don Mills
$
$2,899,000
- 4 bath
- 4 bed
- 2500 sqft
217 Banbury Road, Toronto, Ontario • M3B 3C6 • Banbury-Don Mills
$
$2,918,000
- 5 bath
- 4 bed
- 2500 sqft
128 Abbeywood Trail, Toronto, Ontario • M3B 3B5 • Banbury-Don Mills














