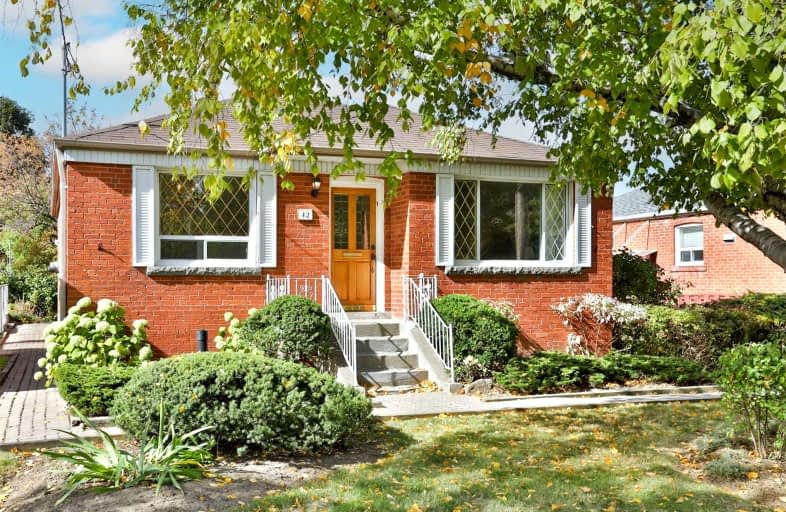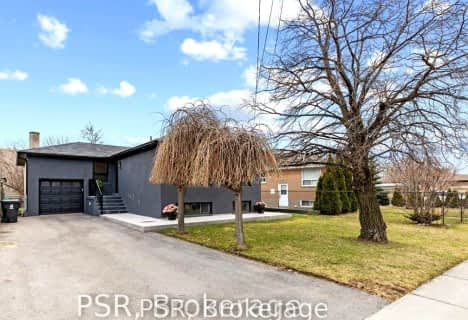
Baycrest Public School
Elementary: Public
1.24 km
Flemington Public School
Elementary: Public
1.93 km
Summit Heights Public School
Elementary: Public
1.27 km
Faywood Arts-Based Curriculum School
Elementary: Public
0.26 km
St Robert Catholic School
Elementary: Catholic
1.32 km
Dublin Heights Elementary and Middle School
Elementary: Public
1.29 km
Yorkdale Secondary School
Secondary: Public
2.28 km
Madonna Catholic Secondary School
Secondary: Catholic
2.81 km
John Polanyi Collegiate Institute
Secondary: Public
2.29 km
Loretto Abbey Catholic Secondary School
Secondary: Catholic
2.75 km
Dante Alighieri Academy
Secondary: Catholic
3.24 km
William Lyon Mackenzie Collegiate Institute
Secondary: Public
2.21 km
$
$1,249,900
- 3 bath
- 3 bed
76 Cuffley Crescent North, Toronto, Ontario • M3K 1Y2 • Downsview-Roding-CFB
$
$1,199,000
- 2 bath
- 3 bed
- 1500 sqft
81 Powell Road, Toronto, Ontario • M3K 1M8 • Downsview-Roding-CFB














