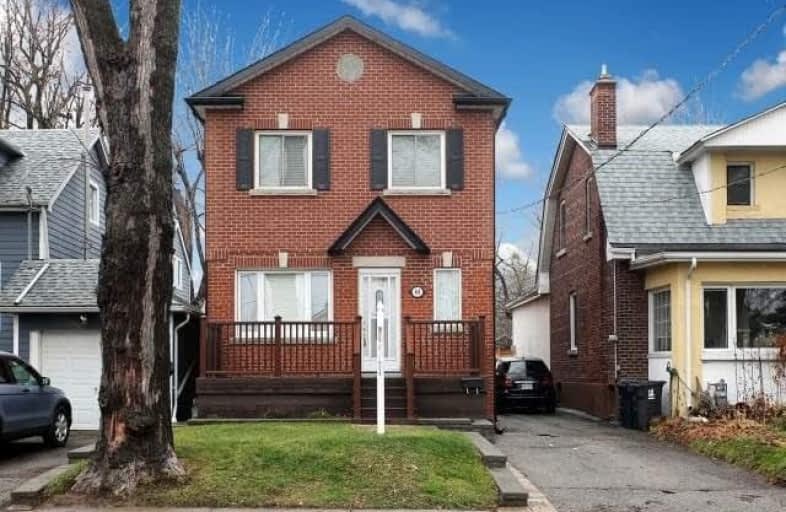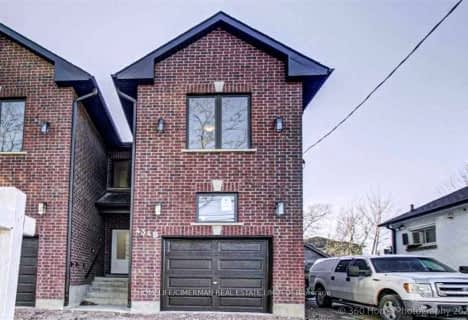
Cliffside Public School
Elementary: Public
0.50 km
Chine Drive Public School
Elementary: Public
0.93 km
Norman Cook Junior Public School
Elementary: Public
1.19 km
St Theresa Shrine Catholic School
Elementary: Catholic
1.15 km
Birch Cliff Heights Public School
Elementary: Public
0.95 km
John A Leslie Public School
Elementary: Public
0.69 km
Caring and Safe Schools LC3
Secondary: Public
2.18 km
South East Year Round Alternative Centre
Secondary: Public
2.19 km
Scarborough Centre for Alternative Studi
Secondary: Public
2.16 km
Birchmount Park Collegiate Institute
Secondary: Public
1.32 km
Blessed Cardinal Newman Catholic School
Secondary: Catholic
1.32 km
R H King Academy
Secondary: Public
1.99 km
$
$1,075,000
- 3 bath
- 3 bed
135 Queensbury. Avenue, Toronto, Ontario • M1N 2X8 • Birchcliffe-Cliffside
$
$1,049,000
- 3 bath
- 3 bed
43 North Bonnington Avenue, Toronto, Ontario • M1K 1X3 • Clairlea-Birchmount














