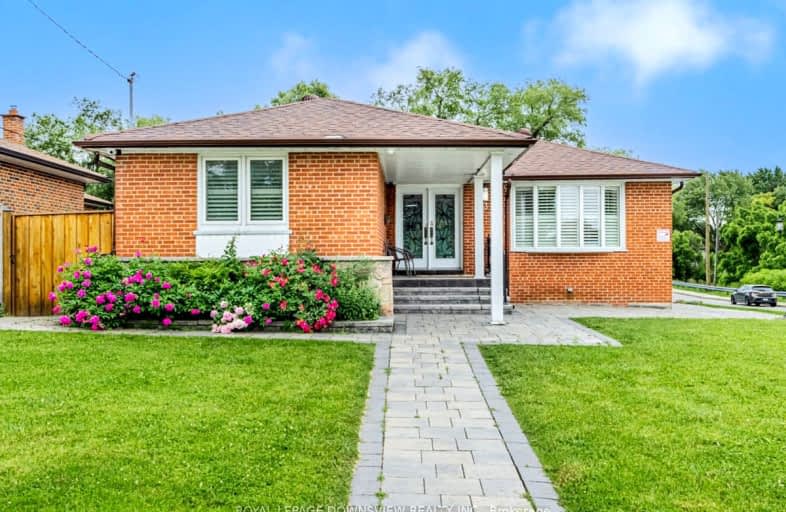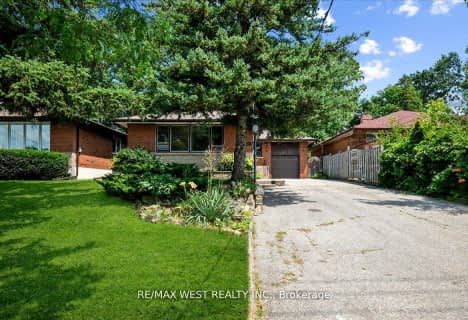Somewhat Walkable
- Some errands can be accomplished on foot.
Good Transit
- Some errands can be accomplished by public transportation.
Somewhat Bikeable
- Most errands require a car.

Boys Leadership Academy
Elementary: PublicBraeburn Junior School
Elementary: PublicThe Elms Junior Middle School
Elementary: PublicSt Simon Catholic School
Elementary: CatholicElmlea Junior School
Elementary: PublicSt Stephen Catholic School
Elementary: CatholicCaring and Safe Schools LC1
Secondary: PublicSchool of Experiential Education
Secondary: PublicDon Bosco Catholic Secondary School
Secondary: CatholicThistletown Collegiate Institute
Secondary: PublicMonsignor Percy Johnson Catholic High School
Secondary: CatholicSt. Basil-the-Great College School
Secondary: Catholic-
Cruickshank Park
Lawrence Ave W (Little Avenue), Toronto ON 2.99km -
Humbertown Park
Toronto ON 6.6km -
York Lions Stadium
Ian MacDonald Blvd, Toronto ON 7.02km
-
TD Bank Financial Group
2038 Kipling Ave, Rexdale ON M9W 4K1 1.6km -
TD Bank Financial Group
250 Wincott Dr, Etobicoke ON M9R 2R5 4.56km -
BMO Bank of Montreal
1 York Gate Blvd (Jane/Finch), Toronto ON M3N 3A1 4.91km
- 5 bath
- 5 bed
- 2500 sqft
3028 Weston Road, Toronto, Ontario • M9M 2S7 • Humberlea-Pelmo Park W5
- 2 bath
- 3 bed
- 1500 sqft
39 Hackmore Avenue, Toronto, Ontario • M9W 3W2 • Elms-Old Rexdale
- 2 bath
- 3 bed
- 1100 sqft
47 Gaydon Avenue, Toronto, Ontario • M9M 1G6 • Humberlea-Pelmo Park W5
- 4 bath
- 3 bed
- 1100 sqft
79 Saskatoon Drive, Toronto, Ontario • M9P 2G1 • Willowridge-Martingrove-Richview
- 2 bath
- 3 bed
11 Braywin Drive, Toronto, Ontario • M9P 2N9 • Kingsview Village-The Westway














