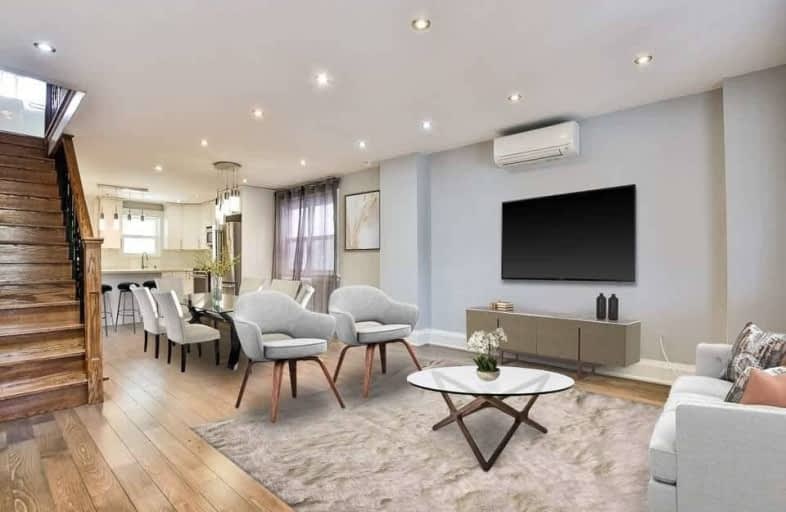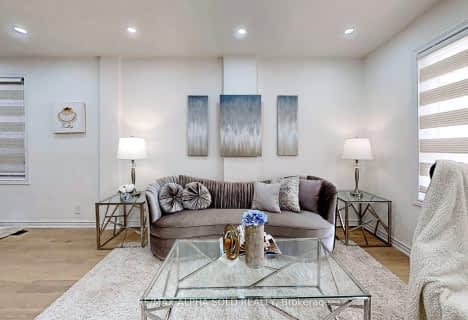
St. Bruno _x0013_ St. Raymond Catholic School
Elementary: Catholic
0.40 km
ÉÉC du Sacré-Coeur-Toronto
Elementary: Catholic
0.89 km
Hawthorne II Bilingual Alternative Junior School
Elementary: Public
0.78 km
Essex Junior and Senior Public School
Elementary: Public
0.78 km
Hillcrest Community School
Elementary: Public
0.72 km
Winona Drive Senior Public School
Elementary: Public
0.65 km
Msgr Fraser Orientation Centre
Secondary: Catholic
1.21 km
West End Alternative School
Secondary: Public
1.46 km
Msgr Fraser College (Alternate Study) Secondary School
Secondary: Catholic
1.16 km
Oakwood Collegiate Institute
Secondary: Public
1.13 km
Loretto College School
Secondary: Catholic
1.51 km
Harbord Collegiate Institute
Secondary: Public
1.71 km
$
$978,000
- 2 bath
- 3 bed
- 1100 sqft
278 Mcroberts Avenue, Toronto, Ontario • M6E 4P3 • Corso Italia-Davenport














