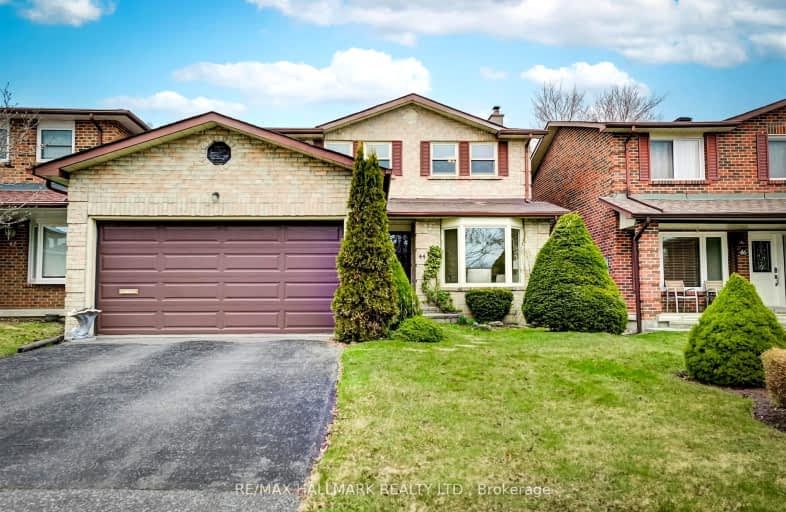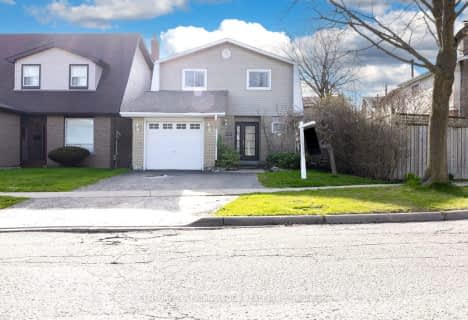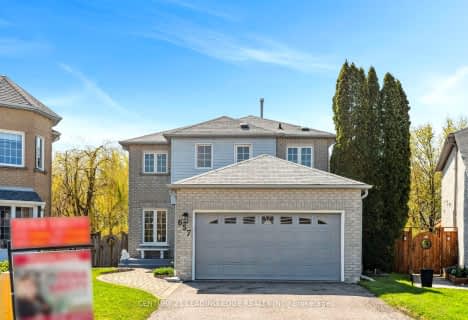Somewhat Walkable
- Some errands can be accomplished on foot.
Good Transit
- Some errands can be accomplished by public transportation.
Bikeable
- Some errands can be accomplished on bike.

West Rouge Junior Public School
Elementary: PublicWilliam G Davis Junior Public School
Elementary: PublicCentennial Road Junior Public School
Elementary: PublicJoseph Howe Senior Public School
Elementary: PublicCharlottetown Junior Public School
Elementary: PublicSt Brendan Catholic School
Elementary: CatholicMaplewood High School
Secondary: PublicWest Hill Collegiate Institute
Secondary: PublicSir Oliver Mowat Collegiate Institute
Secondary: PublicSt John Paul II Catholic Secondary School
Secondary: CatholicDunbarton High School
Secondary: PublicSt Mary Catholic Secondary School
Secondary: Catholic-
The Fox Goes Free
339 Kingston Road, Pickering, ON L1V 1A1 2.67km -
Chicky Chicky Bar & Grill
670 Coronation Drive, Suite 6, Toronto, ON M1E 4V8 2.73km -
Harp & Crown
300 Kingston Rd, Pickering, ON L1V 6Y9 2.75km
-
Mr Beans Coffee Company
5550 Avenue Lawrence E, Scarborough, ON M1C 3B2 0.6km -
Tim Horton's
7331 Kingston Road, Toronto, ON M1B 5S3 1.87km -
Starbucks
6714 Kingston Road, Unit A2, Toronto, ON M1B 1G8 1.87km
-
Ryouko Martial Arts
91 Rylander Boulevard, Unit 1-21, Toronto, ON M1B 5M5 1.94km -
Club 1 Studios Ltd
510 Coronation Drive, Unit 26, Scarborough, ON M1E 4X6 3.34km -
Orangetheory Fitness
1822 Whites Road N, Pickering, ON L1V 1N0 5.16km
-
Shoppers Drug Mart
265 Port Union Road, Toronto, ON M1C 2L3 0.6km -
Dave & Charlotte's No Frills
70 Island Road, Scarborough, ON M1C 3P2 1.65km -
Shoppers Drug Mart
91 Rylander Boulevard, Toronto, ON M1B 5M5 1.96km
-
Pizza Pizza
5500 Lawrence Avenue E, Toronto, ON M1C 3B2 0.56km -
Azumi Sushi
5516 Lawerence Avenue E, Scarborough, ON M1C 3B2 0.59km -
Mr Beans Coffee Company
5550 Avenue Lawrence E, Scarborough, ON M1C 3B2 0.6km
-
SmartCentres - Scarborough East
799 Milner Avenue, Scarborough, ON M1B 3C3 5.67km -
Pickering Town Centre
1355 Kingston Rd, Pickering, ON L1V 1B8 6.95km -
Malvern Town Center
31 Tapscott Road, Scarborough, ON M1B 4Y7 7.33km
-
Metro
261 Port Union Road, Scarborough, ON M1C 2L3 0.59km -
Dave & Charlotte's No Frills
70 Island Road, Scarborough, ON M1C 3P2 1.65km -
Lucky Dollar
6099 Kingston Road, Scarborough, ON M1C 1K5 2.76km
-
LCBO
705 Kingston Road, Unit 17, Whites Road Shopping Centre, Pickering, ON L1V 6K3 4.21km -
LCBO
4525 Kingston Rd, Scarborough, ON M1E 2P1 4.39km -
Beer Store
3561 Lawrence Avenue E, Scarborough, ON M1H 1B2 7.95km
-
Shell
6731 Kingston Rd, Toronto, ON M1B 1G9 1.78km -
Classic Fireplace and BBQ Store
65 Rylander Boulevard, Scarborough, ON M1B 5M5 1.87km -
Pioneer Petroleums
7445 Kingston Road, Scarborough, ON M1B 5S3 2km
-
Cineplex Odeon Corporation
785 Milner Avenue, Scarborough, ON M1B 3C3 5.7km -
Cineplex Odeon
785 Milner Avenue, Toronto, ON M1B 3C3 5.71km -
Cineplex Cinemas Pickering and VIP
1355 Kingston Rd, Pickering, ON L1V 1B8 6.75km
-
Port Union Library
5450 Lawrence Ave E, Toronto, ON M1C 3B2 0.69km -
Pickering Public Library
Petticoat Creek Branch, Kingston Road, Pickering, ON 3.19km -
Toronto Public Library - Highland Creek
3550 Ellesmere Road, Toronto, ON M1C 4Y6 3.3km
-
Rouge Valley Health System - Rouge Valley Centenary
2867 Ellesmere Road, Scarborough, ON M1E 4B9 5.63km -
Ellesmere X-Ray Associates
Whites Road Clinic, 650 Kingston Road, Unit 2, Bldg C, Pickering, ON L1V 3N7 3.95km -
PureFlow Healthcare
4-820 Kingston Road, Pickering, ON L1V 1A8 4.67km
-
Adam's Park
2 Rozell Rd, Toronto ON 1.12km -
Lower Highland Creek Park
Scarborough ON 2.08km -
Thomson Memorial Park
1005 Brimley Rd, Scarborough ON M1P 3E8 10.27km
-
RBC Royal Bank
3570 Lawrence Ave E, Toronto ON M1G 0A3 7.74km -
BMO Bank of Montreal
2739 Eglinton Ave E (at Brimley Rd), Toronto ON M1K 2S2 10.57km -
CIBC
2705 Eglinton Ave E (at Brimley Rd.), Scarborough ON M1K 2S2 10.68km
- 2 bath
- 3 bed
32 Charles Tupper Drive, Toronto, Ontario • M1C 2B1 • Centennial Scarborough
- 2 bath
- 3 bed
4 Charles Tupper Drive, Toronto, Ontario • M1C 2A9 • Centennial Scarborough
- 4 bath
- 4 bed
- 1500 sqft
39 Muirbank Boulevard, Toronto, Ontario • M1C 4T7 • Highland Creek














