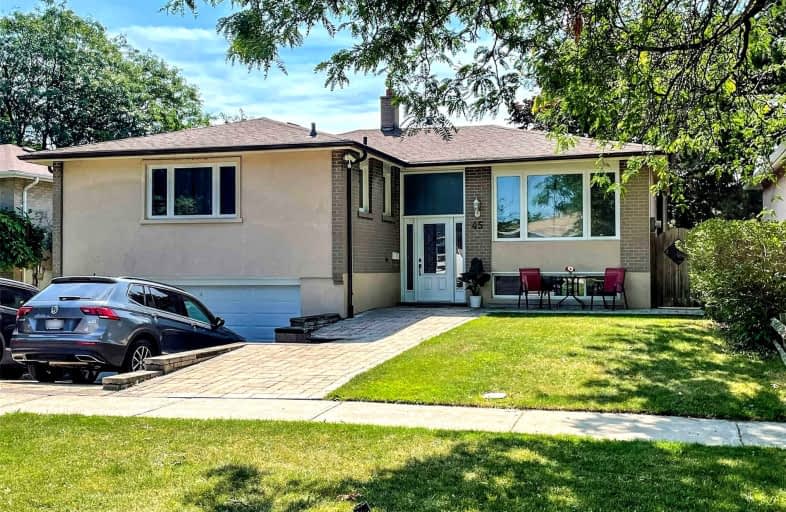
St Edmund Campion Catholic School
Elementary: Catholic
0.32 km
Lucy Maud Montgomery Public School
Elementary: Public
0.98 km
Burrows Hall Junior Public School
Elementary: Public
0.92 km
Highcastle Public School
Elementary: Public
0.59 km
St Barnabas Catholic School
Elementary: Catholic
1.14 km
Berner Trail Junior Public School
Elementary: Public
1.27 km
St Mother Teresa Catholic Academy Secondary School
Secondary: Catholic
2.12 km
West Hill Collegiate Institute
Secondary: Public
2.73 km
Woburn Collegiate Institute
Secondary: Public
1.61 km
Cedarbrae Collegiate Institute
Secondary: Public
3.85 km
Lester B Pearson Collegiate Institute
Secondary: Public
1.58 km
St John Paul II Catholic Secondary School
Secondary: Catholic
1.51 km
$
$1,080,000
- 4 bath
- 4 bed
40 Crown Acres Court, Toronto, Ontario • M1S 4V9 • Agincourt South-Malvern West











