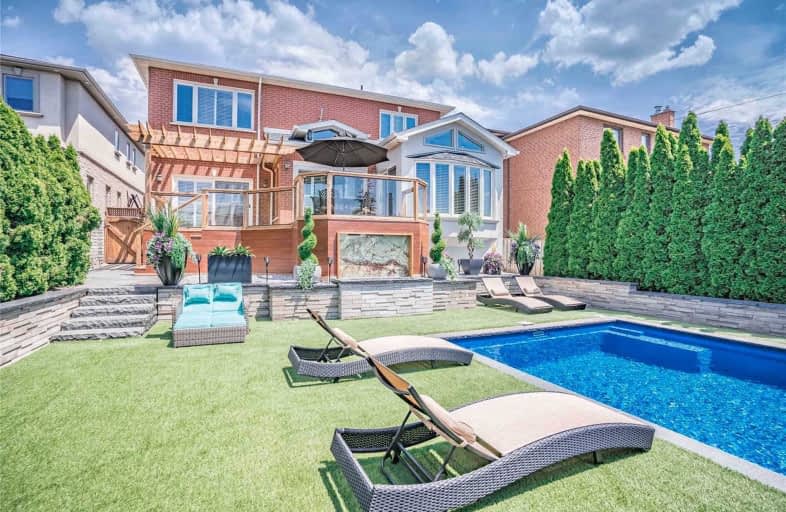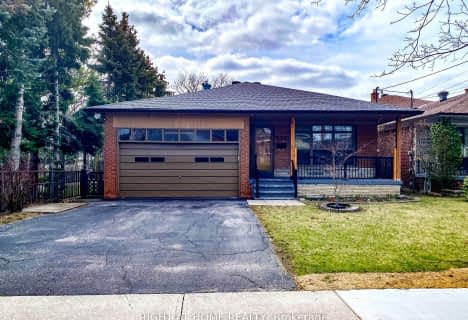
École élémentaire Mathieu-da-Costa
Elementary: Public
0.19 km
Downsview Public School
Elementary: Public
1.59 km
George Anderson Public School
Elementary: Public
1.32 km
Maple Leaf Public School
Elementary: Public
1.06 km
St Francis Xavier Catholic School
Elementary: Catholic
0.83 km
St Fidelis Catholic School
Elementary: Catholic
0.61 km
Yorkdale Secondary School
Secondary: Public
1.49 km
Downsview Secondary School
Secondary: Public
1.51 km
Madonna Catholic Secondary School
Secondary: Catholic
1.31 km
York Memorial Collegiate Institute
Secondary: Public
2.99 km
Chaminade College School
Secondary: Catholic
1.68 km
Dante Alighieri Academy
Secondary: Catholic
1.75 km
$
$1,888,800
- 5 bath
- 5 bed
- 3000 sqft
95 Hallsport Crescent, Toronto, Ontario • M3M 2K5 • Downsview-Roding-CFB
$
$2,400,000
- 7 bath
- 4 bed
- 3500 sqft
59 Bentworth Avenue, Toronto, Ontario • M6B 2R4 • Yorkdale-Glen Park
$
$1,999,999
- 9 bath
- 5 bed
- 5000 sqft
170 Ranee Avenue, Toronto, Ontario • M6A 1N5 • Englemount-Lawrence














