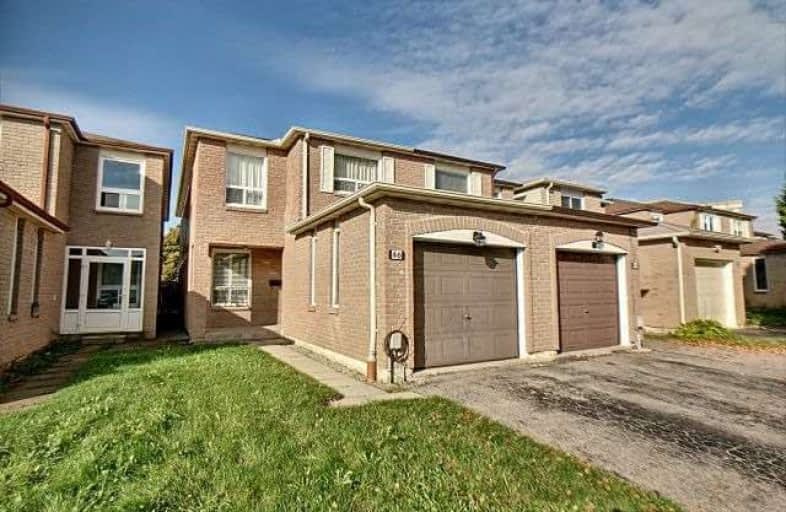
Brookmill Boulevard Junior Public School
Elementary: Public
1.17 km
St Henry Catholic Catholic School
Elementary: Catholic
0.59 km
Sir Ernest MacMillan Senior Public School
Elementary: Public
0.66 km
Sir Samuel B Steele Junior Public School
Elementary: Public
0.54 km
David Lewis Public School
Elementary: Public
0.36 km
Terry Fox Public School
Elementary: Public
0.68 km
Pleasant View Junior High School
Secondary: Public
2.72 km
Msgr Fraser College (Midland North)
Secondary: Catholic
0.47 km
L'Amoreaux Collegiate Institute
Secondary: Public
0.88 km
Dr Norman Bethune Collegiate Institute
Secondary: Public
0.31 km
Sir John A Macdonald Collegiate Institute
Secondary: Public
2.58 km
Mary Ward Catholic Secondary School
Secondary: Catholic
1.60 km




