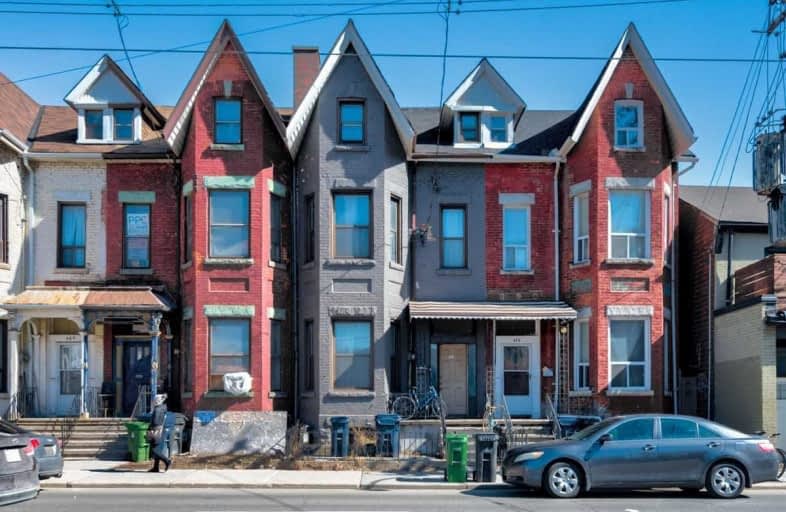
Downtown Vocal Music Academy of Toronto
Elementary: Public
0.64 km
da Vinci School
Elementary: Public
0.56 km
Kensington Community School School Junior
Elementary: Public
0.15 km
Lord Lansdowne Junior and Senior Public School
Elementary: Public
0.57 km
Ryerson Community School Junior Senior
Elementary: Public
0.60 km
King Edward Junior and Senior Public School
Elementary: Public
0.30 km
Msgr Fraser Orientation Centre
Secondary: Catholic
1.37 km
Subway Academy II
Secondary: Public
0.92 km
Heydon Park Secondary School
Secondary: Public
1.02 km
Loretto College School
Secondary: Catholic
1.08 km
Harbord Collegiate Institute
Secondary: Public
0.87 km
Central Technical School
Secondary: Public
0.83 km
$
$1,559,000
- 3 bath
- 5 bed
- 2000 sqft
102 Bleecker Street, Toronto, Ontario • M4X 1L8 • Cabbagetown-South St. James Town







