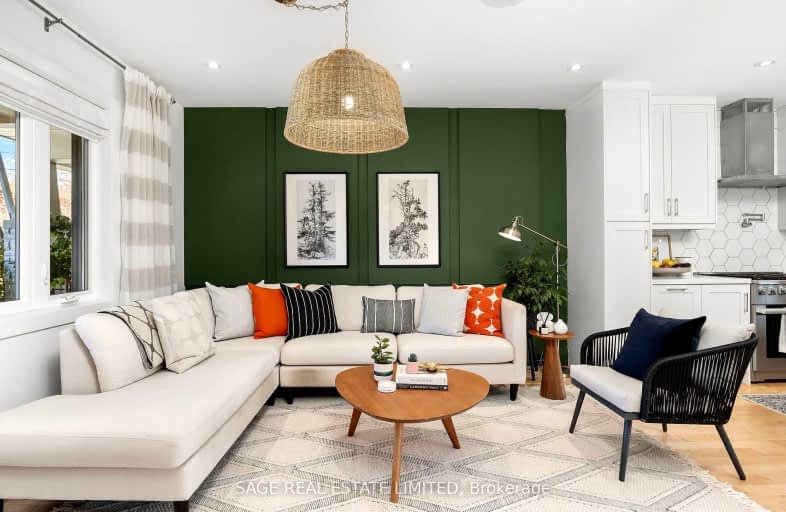Very Walkable
- Most errands can be accomplished on foot.
Excellent Transit
- Most errands can be accomplished by public transportation.
Very Bikeable
- Most errands can be accomplished on bike.

King George Junior Public School
Elementary: PublicJames Culnan Catholic School
Elementary: CatholicSt Pius X Catholic School
Elementary: CatholicSt Cecilia Catholic School
Elementary: CatholicHumbercrest Public School
Elementary: PublicRunnymede Junior and Senior Public School
Elementary: PublicFrank Oke Secondary School
Secondary: PublicThe Student School
Secondary: PublicUrsula Franklin Academy
Secondary: PublicRunnymede Collegiate Institute
Secondary: PublicWestern Technical & Commercial School
Secondary: PublicHumberside Collegiate Institute
Secondary: Public-
Fiddler's Dell Bar & Grill
781 Annette Street, Toronto, ON M6S 2E4 0.28km -
Cafe Santorini
425 Jane St, Toronto, ON M6S 3Z7 0.35km -
Tail Of The Junction
3367 Dundas Street W, Toronto, ON M6S 2R9 0.89km
-
Golden Gecko Coffee
282 Jane Street, Toronto, ON M6S 3Z2 0.31km -
Little Havana Café Y Bodega
245 Jane Street, Toronto, ON M6S 3Y8 0.31km -
Gigli Caffe
399 Jane Street, Toronto, ON M6S 2E2 0.32km
-
StretchLab
3393 Dundas St W, Toronto, ON M6S 2S1 0.87km -
The Motion Room
3431 Dundas Street W, Toronto, ON M6S 2S4 0.89km -
Orangetheory Fitness Bloor West
2480 Bloor St West, Toronto, ON M6S 0A1 1.03km
-
Lingeman Ida Pharmacy
411 Jane Street, Toronto, ON M6S 3Z6 0.32km -
Lingeman I D A Pharmacy
411 Jane Street, Toronto, ON M6S 3Z6 0.32km -
Bloor West Village Pharmacy
2262 Bloor Street W, Toronto, ON M6S 1N9 0.89km
-
Baby Point Lounge
343 Jane Street, Toronto, ON M6S 3Z3 0.25km -
Salsa Venezuelan Street Food
341 Jane Streeet, Toronto, ON M6S 3Z3 0.24km -
My Roti Place / My Dosa Place
383 Jane Street, Toronto, ON M6S 3Z3 0.28km
-
Toronto Stockyards
590 Keele Street, Toronto, ON M6N 3E7 2.02km -
Stock Yards Village
1980 St. Clair Avenue W, Toronto, ON M6N 0A3 2.09km -
Humbertown Shopping Centre
270 The Kingsway, Etobicoke, ON M9A 3T7 2.84km
-
Our Farm Breads
341 Jane Street, Toronto, ON M6S 3Z3 0.24km -
John's Fruit Village
259 Armadale Ave, Toronto, ON M6S 3X5 0.85km -
Fresh & Wild
2294 Bloor St W, Toronto, ON M6S 1N9 0.86km
-
LCBO
2180 Bloor Street W, Toronto, ON M6S 1N3 1.02km -
LCBO - Dundas and Jane
3520 Dundas St W, Dundas and Jane, York, ON M6S 2S1 1.03km -
The Beer Store
3524 Dundas St W, York, ON M6S 2S1 1.04km
-
High Park Nissan
3275 Dundas Street W, Toronto, ON M6P 2A5 0.94km -
Marsh's Stoves & Fireplaces
3322 Dundas Street W, Toronto, ON M6P 2A4 0.96km -
Circle K
2485 Bloor Street W, Toronto, ON M6S 1P7 1.02km
-
Kingsway Theatre
3030 Bloor Street W, Toronto, ON M8X 1C4 2.52km -
Revue Cinema
400 Roncesvalles Ave, Toronto, ON M6R 2M9 2.75km -
Cineplex Cinemas Queensway and VIP
1025 The Queensway, Etobicoke, ON M8Z 6C7 4.79km
-
Runnymede Public Library
2178 Bloor Street W, Toronto, ON M6S 1M8 1.04km -
Jane Dundas Library
620 Jane Street, Toronto, ON M4W 1A7 1.05km -
Swansea Memorial Public Library
95 Lavinia Avenue, Toronto, ON M6S 3H9 1.22km
-
St Joseph's Health Centre
30 The Queensway, Toronto, ON M6R 1B5 3.35km -
Humber River Regional Hospital
2175 Keele Street, York, ON M6M 3Z4 4.52km -
Toronto Rehabilitation Institute
130 Av Dunn, Toronto, ON M6K 2R6 4.82km
-
Rennie Park
1 Rennie Ter, Toronto ON M6S 4Z9 1.51km -
Park Lawn Park
Pk Lawn Rd, Etobicoke ON M8Y 4B6 2.27km -
Maple Claire Park
Ontario 1.86km
-
RBC Royal Bank
2329 Bloor St W (Windermere Ave), Toronto ON M6S 1P1 0.89km -
TD Bank Financial Group
382 Roncesvalles Ave (at Marmaduke Ave.), Toronto ON M6R 2M9 2.79km -
RBC Royal Bank
1000 the Queensway, Etobicoke ON M8Z 1P7 3.25km
- 3 bath
- 3 bed
- 1500 sqft
170 Campbell Avenue, Toronto, Ontario • M6P 3V4 • Dovercourt-Wallace Emerson-Junction
- 2 bath
- 4 bed
- 1500 sqft
106 Pine Crest Road, Toronto, Ontario • M6P 3G5 • High Park North
- 2 bath
- 5 bed
- 1500 sqft
166 Pacific Avenue, Toronto, Ontario • M6P 2P5 • High Park North
- 4 bath
- 5 bed
- 1500 sqft
454 Runnymede Road, Toronto, Ontario • M6S 2Z1 • Runnymede-Bloor West Village














