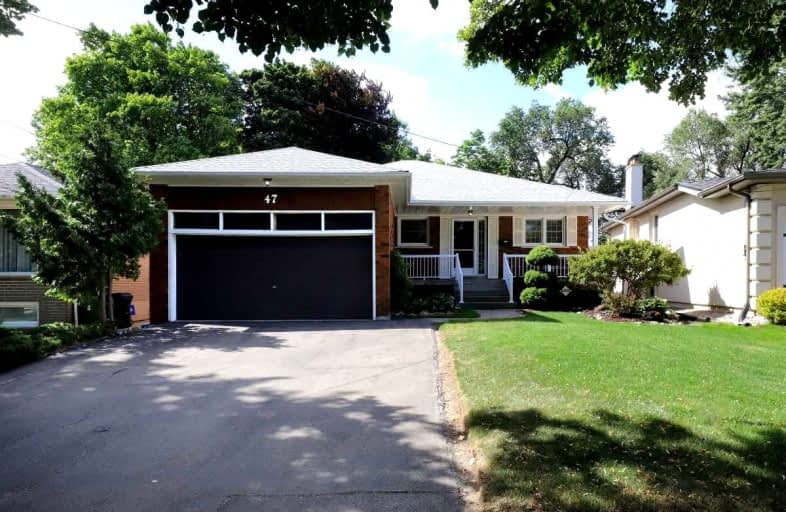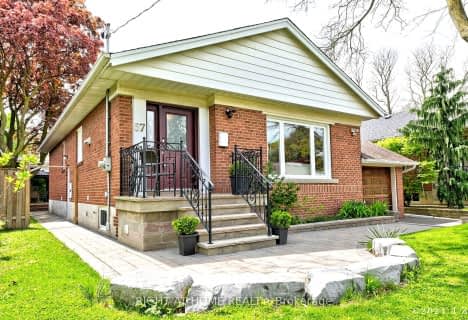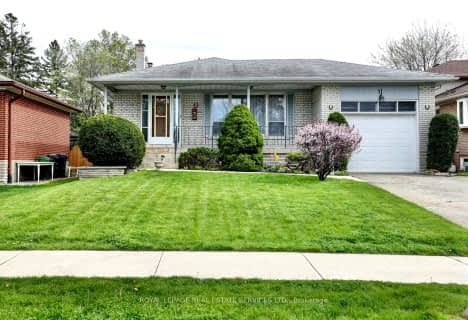
ÉÉC Notre-Dame-de-Grâce
Elementary: CatholicBriarcrest Junior School
Elementary: PublicParkfield Junior School
Elementary: PublicPrincess Margaret Junior School
Elementary: PublicJohn G Althouse Middle School
Elementary: PublicJosyf Cardinal Slipyj Catholic School
Elementary: CatholicCentral Etobicoke High School
Secondary: PublicKipling Collegiate Institute
Secondary: PublicBurnhamthorpe Collegiate Institute
Secondary: PublicRichview Collegiate Institute
Secondary: PublicMartingrove Collegiate Institute
Secondary: PublicMichael Power/St Joseph High School
Secondary: Catholic- 4 bath
- 3 bed
2 Woodpark Road, Toronto, Ontario • M9P 1M1 • Willowridge-Martingrove-Richview
- 2 bath
- 3 bed
23 Templar Drive, Toronto, Ontario • M9R 3C6 • Kingsview Village-The Westway
- 3 bath
- 4 bed
27 Hunting Ridge, Toronto, Ontario • M9R 1B7 • Willowridge-Martingrove-Richview
- 4 bath
- 3 bed
8 Vanderbrent Crescent, Toronto, Ontario • M9R 3W8 • Willowridge-Martingrove-Richview
- 2 bath
- 4 bed
111 Poynter Drive, Toronto, Ontario • M9R 1L7 • Kingsview Village-The Westway
- — bath
- — bed
11 Ladbrooke Road, Toronto, Ontario • M9R 2A7 • Willowridge-Martingrove-Richview
- — bath
- — bed
- — sqft
58 Mattice Avenue, Toronto, Ontario • M9B 1T4 • Islington-City Centre West














