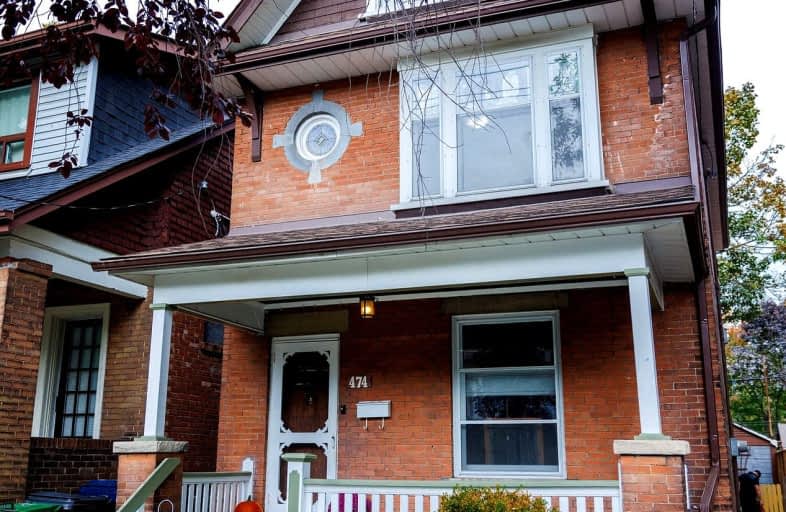Very Walkable
- Most errands can be accomplished on foot.
87
/100
Excellent Transit
- Most errands can be accomplished by public transportation.
76
/100
Biker's Paradise
- Daily errands do not require a car.
91
/100

High Park Alternative School Junior
Elementary: Public
0.47 km
King George Junior Public School
Elementary: Public
0.73 km
James Culnan Catholic School
Elementary: Catholic
0.62 km
Annette Street Junior and Senior Public School
Elementary: Public
0.47 km
St Cecilia Catholic School
Elementary: Catholic
0.32 km
Runnymede Junior and Senior Public School
Elementary: Public
0.53 km
The Student School
Secondary: Public
0.56 km
Ursula Franklin Academy
Secondary: Public
0.50 km
Runnymede Collegiate Institute
Secondary: Public
0.93 km
Blessed Archbishop Romero Catholic Secondary School
Secondary: Catholic
2.24 km
Western Technical & Commercial School
Secondary: Public
0.50 km
Humberside Collegiate Institute
Secondary: Public
0.64 km
$
$1,499,900
- 3 bath
- 6 bed
29 Wade Avenue, Toronto, Ontario • M6H 1P4 • Dovercourt-Wallace Emerson-Junction




