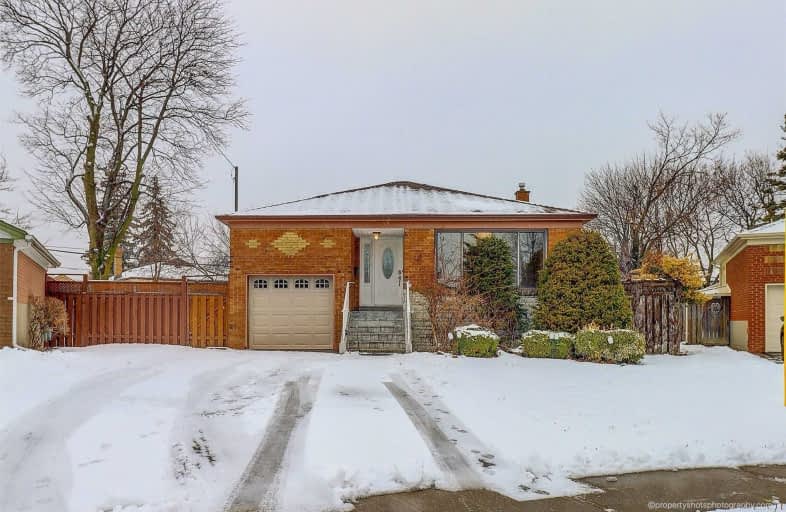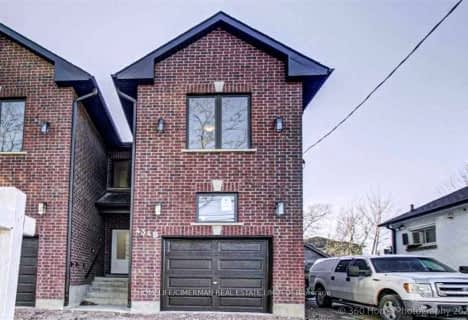
Chine Drive Public School
Elementary: Public
1.06 km
Norman Cook Junior Public School
Elementary: Public
0.81 km
Robert Service Senior Public School
Elementary: Public
1.20 km
St Theresa Shrine Catholic School
Elementary: Catholic
0.54 km
Anson Park Public School
Elementary: Public
1.00 km
John A Leslie Public School
Elementary: Public
0.49 km
Caring and Safe Schools LC3
Secondary: Public
1.28 km
ÉSC Père-Philippe-Lamarche
Secondary: Catholic
2.38 km
South East Year Round Alternative Centre
Secondary: Public
1.28 km
Scarborough Centre for Alternative Studi
Secondary: Public
1.29 km
Blessed Cardinal Newman Catholic School
Secondary: Catholic
0.79 km
R H King Academy
Secondary: Public
0.94 km
$
$1,049,000
- 3 bath
- 3 bed
43 North Bonnington Avenue, Toronto, Ontario • M1K 1X3 • Clairlea-Birchmount














