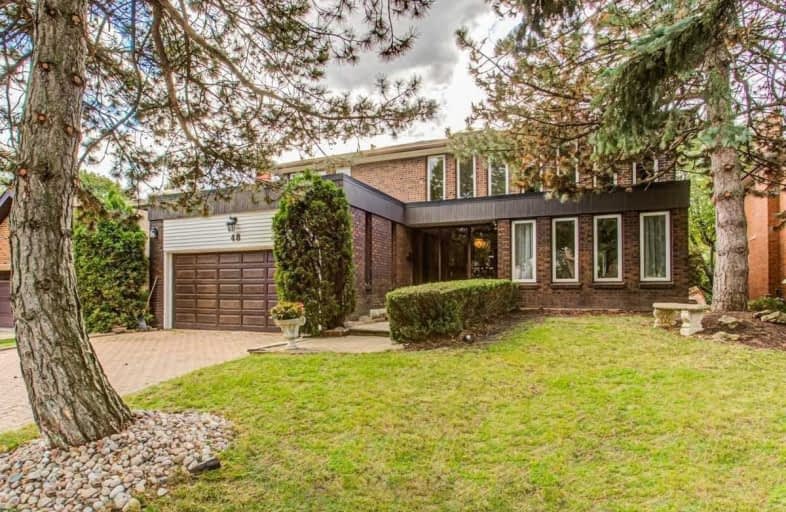
École élémentaire Étienne-Brûlé
Elementary: Public
1.25 km
Norman Ingram Public School
Elementary: Public
0.97 km
Rippleton Public School
Elementary: Public
0.45 km
Denlow Public School
Elementary: Public
0.39 km
Windfields Junior High School
Elementary: Public
1.53 km
St Bonaventure Catholic School
Elementary: Catholic
1.35 km
St Andrew's Junior High School
Secondary: Public
2.58 km
Windfields Junior High School
Secondary: Public
1.52 km
École secondaire Étienne-Brûlé
Secondary: Public
1.25 km
George S Henry Academy
Secondary: Public
2.68 km
York Mills Collegiate Institute
Secondary: Public
1.34 km
Don Mills Collegiate Institute
Secondary: Public
1.90 km













