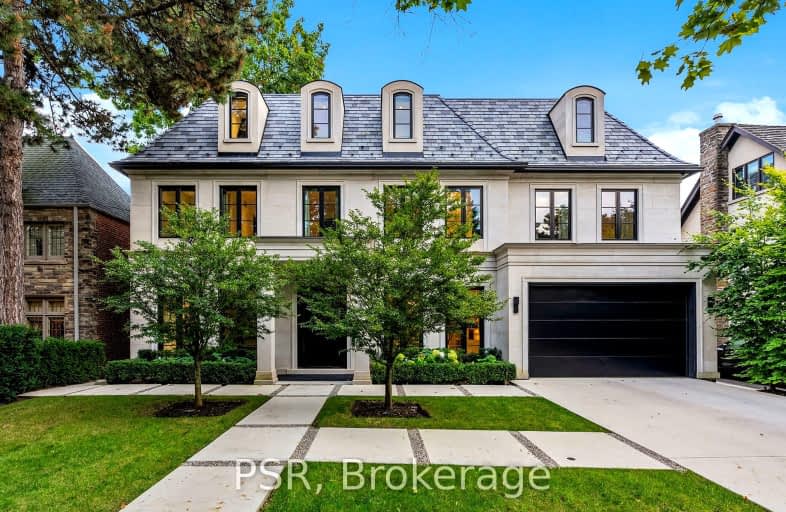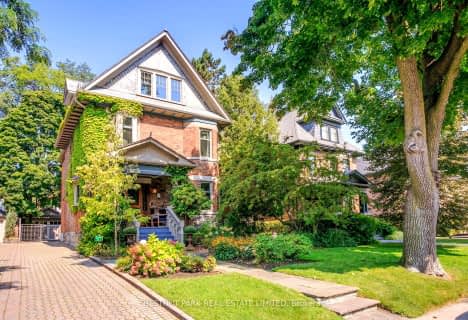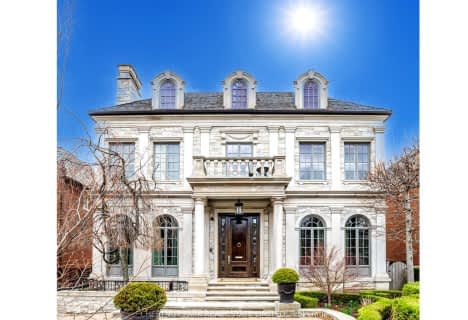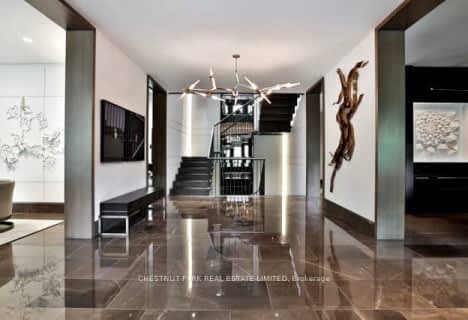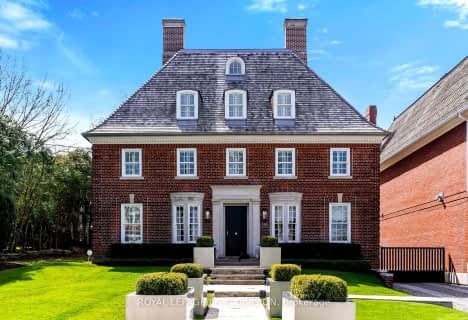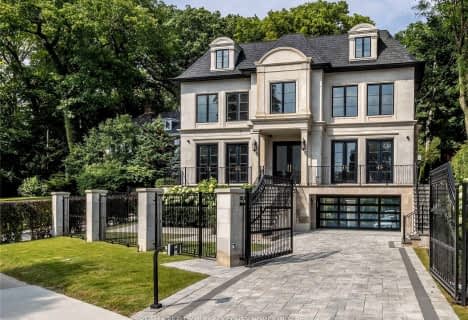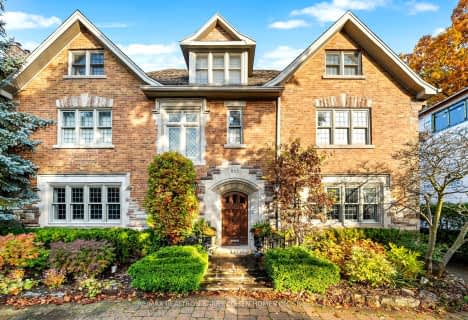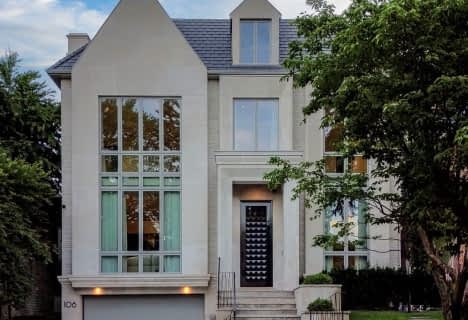Very Walkable
- Most errands can be accomplished on foot.
Excellent Transit
- Most errands can be accomplished by public transportation.
Very Bikeable
- Most errands can be accomplished on bike.

North Preparatory Junior Public School
Elementary: PublicOriole Park Junior Public School
Elementary: PublicCedarvale Community School
Elementary: PublicWest Preparatory Junior Public School
Elementary: PublicForest Hill Junior and Senior Public School
Elementary: PublicAllenby Junior Public School
Elementary: PublicMsgr Fraser College (Midtown Campus)
Secondary: CatholicVaughan Road Academy
Secondary: PublicOakwood Collegiate Institute
Secondary: PublicForest Hill Collegiate Institute
Secondary: PublicMarshall McLuhan Catholic Secondary School
Secondary: CatholicLawrence Park Collegiate Institute
Secondary: Public-
The Cedarvale Walk
Toronto ON 1.14km -
Forest Hill Road Park
179A Forest Hill Rd, Toronto ON 1.18km -
Irving W. Chapley Community Centre & Park
205 Wilmington Ave, Toronto ON M3H 6B3 1.43km
-
CIBC
1150 Eglinton Ave W (at Glenarden Rd.), Toronto ON M6C 2E2 0.98km -
CIBC
1 Eglinton Ave E (at Yonge St.), Toronto ON M4P 3A1 2km -
TD Bank Financial Group
870 St Clair Ave W, Toronto ON M6C 1C1 2.31km
- 7 bath
- 5 bed
- 5000 sqft
67 Hillholm Road, Toronto, Ontario • M5P 1M4 • Forest Hill South
- — bath
- — bed
- — sqft
18 Chestnut Park Road, Toronto, Ontario • M4W 1W6 • Rosedale-Moore Park
