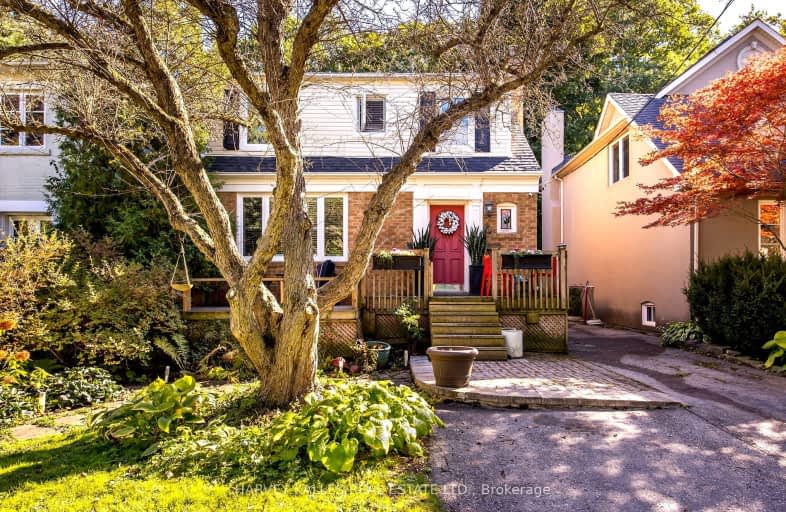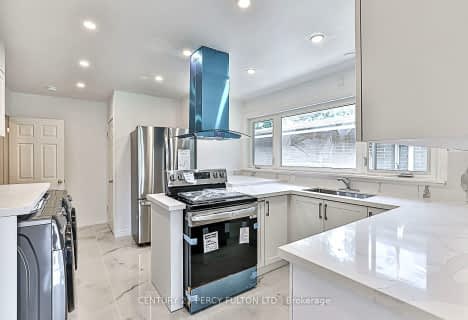Somewhat Walkable
- Some errands can be accomplished on foot.
Excellent Transit
- Most errands can be accomplished by public transportation.
Somewhat Bikeable
- Almost all errands require a car.

Cardinal Carter Academy for the Arts
Elementary: CatholicAvondale Public School
Elementary: PublicClaude Watson School for the Arts
Elementary: PublicCameron Public School
Elementary: PublicArmour Heights Public School
Elementary: PublicSt Edward Catholic School
Elementary: CatholicAvondale Secondary Alternative School
Secondary: PublicSt Andrew's Junior High School
Secondary: PublicCardinal Carter Academy for the Arts
Secondary: CatholicLoretto Abbey Catholic Secondary School
Secondary: CatholicLawrence Park Collegiate Institute
Secondary: PublicEarl Haig Secondary School
Secondary: Public-
Avondale Park
15 Humberstone Dr (btwn Harrison Garden & Everson), Toronto ON M2N 7J7 0.79km -
Earl Bales Park
4300 Bathurst St (Sheppard St), Toronto ON 1.62km -
Irving Paisley Park
2.76km
-
TD Bank Financial Group
580 Sheppard Ave W, Downsview ON M3H 2S1 1.87km -
TD Bank Financial Group
312 Sheppard Ave E, North York ON M2N 3B4 2.05km -
TD Bank Financial Group
3757 Bathurst St (Wilson Ave), Downsview ON M3H 3M5 2.21km














