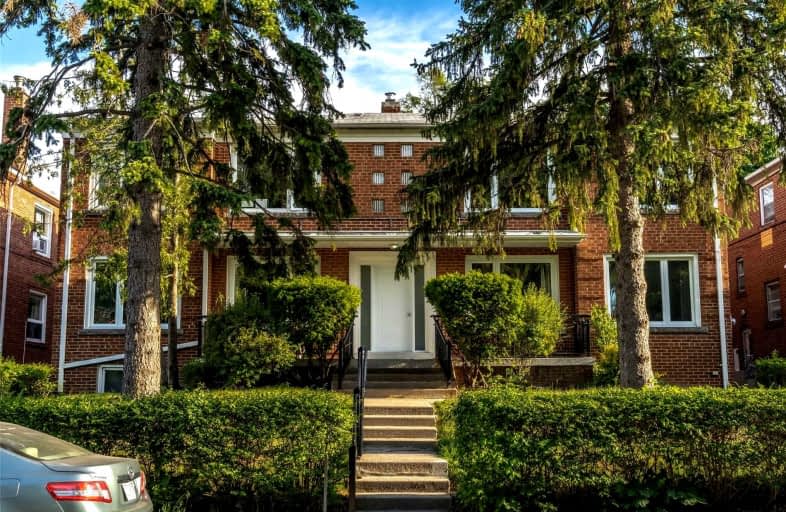
North Preparatory Junior Public School
Elementary: Public
1.35 km
J R Wilcox Community School
Elementary: Public
1.00 km
Cedarvale Community School
Elementary: Public
0.58 km
Humewood Community School
Elementary: Public
0.87 km
West Preparatory Junior Public School
Elementary: Public
1.22 km
Forest Hill Junior and Senior Public School
Elementary: Public
0.81 km
Msgr Fraser College (Midtown Campus)
Secondary: Catholic
2.47 km
Msgr Fraser College (Alternate Study) Secondary School
Secondary: Catholic
3.05 km
Vaughan Road Academy
Secondary: Public
1.08 km
Oakwood Collegiate Institute
Secondary: Public
1.97 km
Forest Hill Collegiate Institute
Secondary: Public
1.04 km
Marshall McLuhan Catholic Secondary School
Secondary: Catholic
1.90 km
$
$3,699,000
- 6 bath
- 8 bed
117 Hillsdale Avenue East, Toronto, Ontario • M4S 1T4 • Mount Pleasant West





