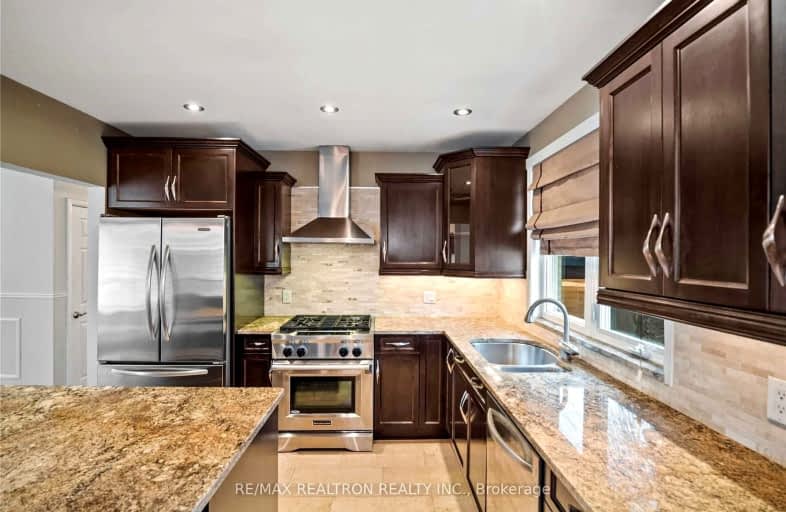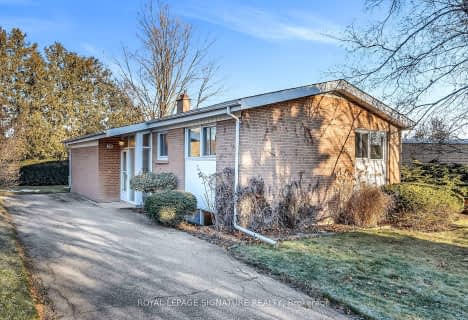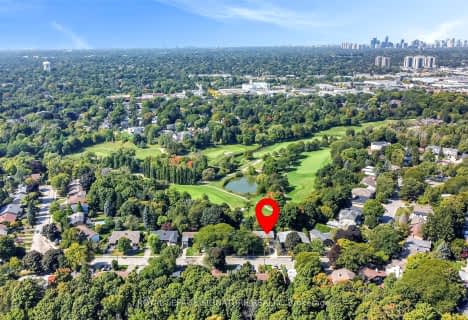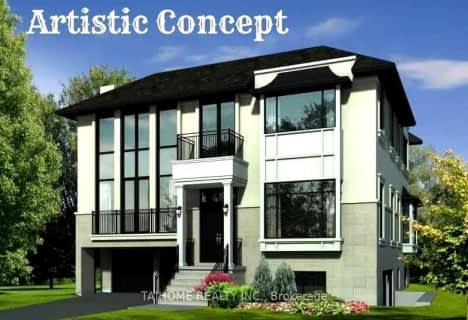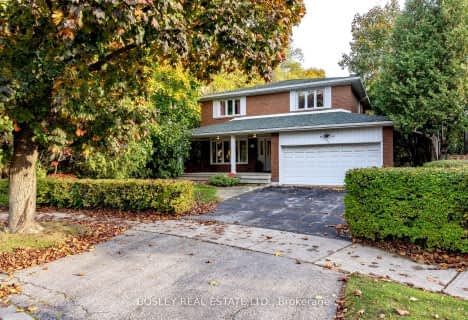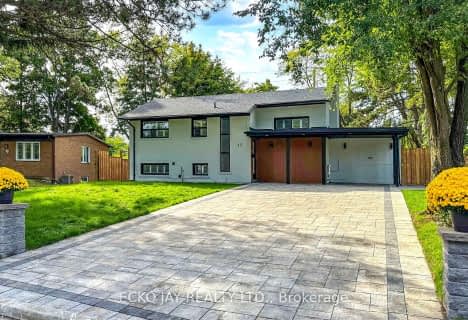Car-Dependent
- Most errands require a car.
Good Transit
- Some errands can be accomplished by public transportation.
Very Bikeable
- Most errands can be accomplished on bike.

Park Lane Public School
Elementary: PublicÉcole élémentaire Étienne-Brûlé
Elementary: PublicNorman Ingram Public School
Elementary: PublicRippleton Public School
Elementary: PublicDenlow Public School
Elementary: PublicSt Bonaventure Catholic School
Elementary: CatholicSt Andrew's Junior High School
Secondary: PublicWindfields Junior High School
Secondary: PublicÉcole secondaire Étienne-Brûlé
Secondary: PublicGeorge S Henry Academy
Secondary: PublicYork Mills Collegiate Institute
Secondary: PublicDon Mills Collegiate Institute
Secondary: Public-
Sunnybrook Park
Eglinton Ave E (at Leslie St), Toronto ON 2.04km -
Moccasin Trail Park
Toronto ON 2.27km -
Havenbrook Park
15 Havenbrook Blvd, Toronto ON M2J 1A3 2.98km
-
RBC Royal Bank
1090 Don Mills Rd, North York ON M3C 3R6 1.28km -
HSBC
300 York Mills Rd, Toronto ON M2L 2Y5 2.24km -
Scotiabank
2901 Bayview Ave (at Sheppard Ave E), North York ON M2K 1E6 3.68km
- 3 bath
- 3 bed
- 1100 sqft
39 Greengrove Crescent, Toronto, Ontario • M3A 1H8 • Parkwoods-Donalda
- 2 bath
- 3 bed
- 1100 sqft
19 Brookwood Court, Toronto, Ontario • M3C 1C1 • Banbury-Don Mills
- 4 bath
- 3 bed
- 1500 sqft
41 Valentine Drive, Toronto, Ontario • M3A 3J7 • Parkwoods-Donalda
- 3 bath
- 4 bed
195 Upper Canada Drive, Toronto, Ontario • M2P 1T2 • St. Andrew-Windfields
- 2 bath
- 3 bed
- 1100 sqft
30 Larabee Crescent, Toronto, Ontario • M3A 3E7 • Parkwoods-Donalda
- 4 bath
- 4 bed
- 2000 sqft
119 Abbeywood Trail, Toronto, Ontario • M3B 3B6 • Banbury-Don Mills
