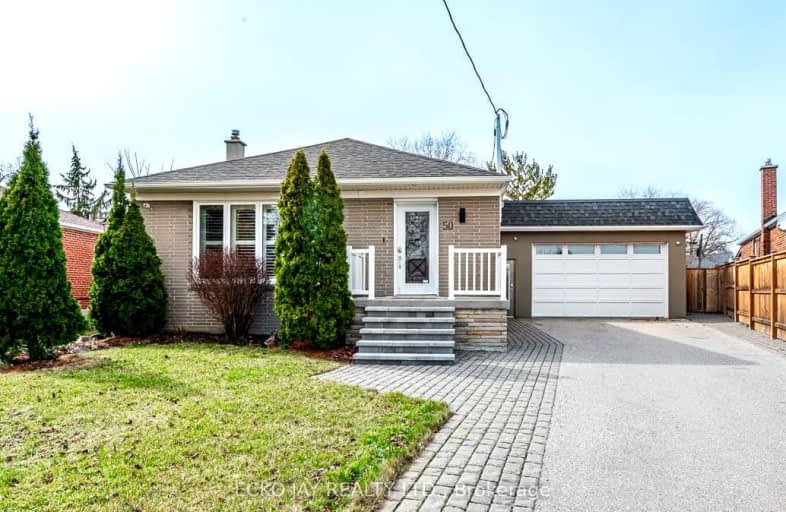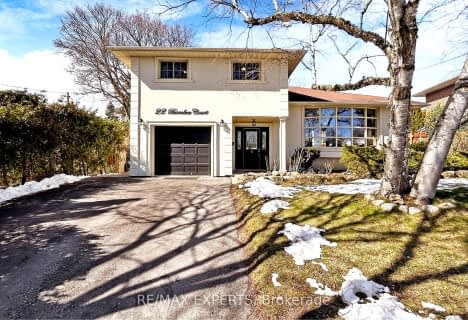Very Walkable
- Most errands can be accomplished on foot.
Good Transit
- Some errands can be accomplished by public transportation.
Bikeable
- Some errands can be accomplished on bike.

St Kevin Catholic School
Elementary: CatholicMaryvale Public School
Elementary: PublicBuchanan Public School
Elementary: PublicAnnunciation Catholic School
Elementary: CatholicOur Lady of Wisdom Catholic School
Elementary: CatholicBroadlands Public School
Elementary: PublicCaring and Safe Schools LC2
Secondary: PublicParkview Alternative School
Secondary: PublicGeorge S Henry Academy
Secondary: PublicWexford Collegiate School for the Arts
Secondary: PublicSenator O'Connor College School
Secondary: CatholicVictoria Park Collegiate Institute
Secondary: Public-
Gabby's
85 Ellesmere Road, Unit 60, Toronto, ON M1R 4B9 0.54km -
Shooters Snooker & Sports Club
1448 Lawrence Avenue E, North York, ON M4A 2S8 1.06km -
VIP Pool & Bar Snooker Club
301 Ellesmere Road, Toronto, ON M1R 4E4 1.2km
-
Tim Hortons
2050 Victoria Park Ave, North York, ON M1R 1V2 0.22km -
Tim Hortons
75 Ellesmere Rd, Unit 4b, Scarborough, ON M1R 4B7 0.65km -
Real Fruit Bubble Tea
Victoria Terrace Plaza, 1448 Lawrence Ave E, Unit 18, North York, ON M4A 2S8 1.1km
-
GoodLife Fitness
1448 Lawrence Avenue E, Unit 17, North York, ON M4A 2V6 1.11km -
Pendo Studios
1745 Queen Street East, Toronto, ON M4L 6S5 1.62km -
Combative Concepts Academy Of Martial Arts
1211 Kennedy Road, 2nd Floor, Toronto, ON M1P 2L2 2.78km
-
Shoppers Drug Mart
85 Ellesmere Road, Unit 31, Scarborough, ON M1R 4B7 0.58km -
Victoria Terrace Pharmacy
1448 Av Lawrence E, North York, ON M4A 2S8 1.2km -
Richard and Ruth's No Frills
1450 Lawrence Avenue E, toronto, ON M4A 2S8 1.11km
-
Mr. Sub
2050 Victoria Park Ave, Toronto, ON M1R 1V2 0.22km -
Famous Pizza Town
1947 Victoria Park Ave, Toronto, ON M1R 1V1 0.37km -
Wild Wing
1 Ellesmere Road, Toronto, ON M1R 5G7 0.48km
-
Parkway Mall
85 Ellesmere Road, Toronto, ON M1R 4B9 0.53km -
Donwood Plaza
51-81 Underhill Drive, Toronto, ON M3A 2J7 1.34km -
Pharmacy Shopping Centre
1800 Pharmacy Avenue, Toronto, ON M1T 1H6 2.61km
-
Metro
15 Ellesmere Road, Scarborough, ON M1R 4B7 0.5km -
Leti European Deli Stop
85 Ellesmere Road, Toronto, ON M1R 4B9 0.65km -
Healthy Planet Scarborough
85 Ellesmere Rd, Unit 1, Scarborough, ON M1R 4C3 0.63km
-
LCBO
55 Ellesmere Road, Scarborough, ON M1R 4B7 0.63km -
Intra Vino
1315 Lawrence Ave E, Suite 505, Toronto, ON M3A 3R3 1.69km -
LCBO
1900 Eglinton Avenue E, Eglinton & Warden Smart Centre, Toronto, ON M1L 2L9 2.98km
-
Active Green & Ross
1964 Victoria Park Avenue, Toronto, ON M3A 3N9 0.57km -
Petro-Canada
20 Ellesmere Road, Scarborough, ON M1R 4C1 0.7km -
Shell
1805 Victoria Park Avenue, Scarborough, ON M1R 1T3 1.1km
-
Cineplex VIP Cinemas
12 Marie Labatte Road, unit B7, Toronto, ON M3C 0H9 3.48km -
Cineplex Odeon Eglinton Town Centre Cinemas
22 Lebovic Avenue, Toronto, ON M1L 4V9 3.74km -
Cineplex Cinemas Fairview Mall
1800 Sheppard Avenue E, Unit Y007, North York, ON M2J 5A7 3.92km
-
Toronto Public Library
85 Ellesmere Road, Unit 16, Toronto, ON M1R 0.49km -
Brookbanks Public Library
210 Brookbanks Drive, Toronto, ON M3A 1Z5 1.41km -
Victoria Village Public Library
184 Sloane Avenue, Toronto, ON M4A 2C5 1.85km
-
Canadian Medicalert Foundation
2005 Sheppard Avenue E, North York, ON M2J 5B4 3.26km -
North York General Hospital
4001 Leslie Street, North York, ON M2K 1E1 4.65km -
Providence Healthcare
3276 Saint Clair Avenue E, Toronto, ON M1L 1W1 5.06km
-
Atria Buildings Park
2235 Sheppard Ave E (Sheppard and Victoria Park), Toronto ON M2J 5B5 2.91km -
Havenbrook Park
15 Havenbrook Blvd, Toronto ON M2J 1A3 4.07km -
Birkdale Ravine
1100 Brimley Rd, Scarborough ON M1P 3X9 4.08km
-
TD Bank
2135 Victoria Park Ave (at Ellesmere Avenue), Scarborough ON M1R 0G1 0.62km -
Scotiabank
2154 Lawrence Ave E (Birchmount & Lawrence), Toronto ON M1R 3A8 2.13km -
TD Bank Financial Group
2561 Victoria Park Ave, Scarborough ON M1T 1A4 2.52km
- 2 bath
- 3 bed
- 1100 sqft
76 Ellington Drive, Toronto, Ontario • M1R 3Y1 • Wexford-Maryvale
- 3 bath
- 4 bed
- 2000 sqft
186 Cassandra Boulevard, Toronto, Ontario • M3A 1T3 • Parkwoods-Donalda
- 2 bath
- 3 bed
- 1100 sqft
39 Treadgold Crescent, Toronto, Ontario • M3A 1X1 • Parkwoods-Donalda














