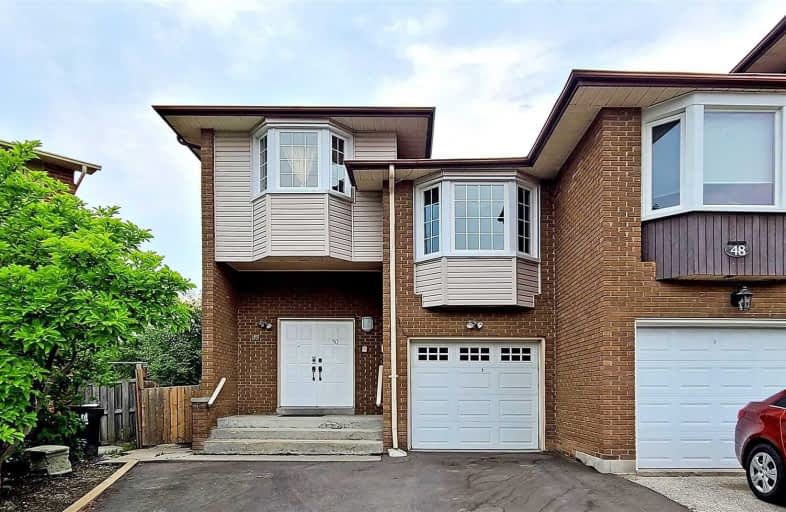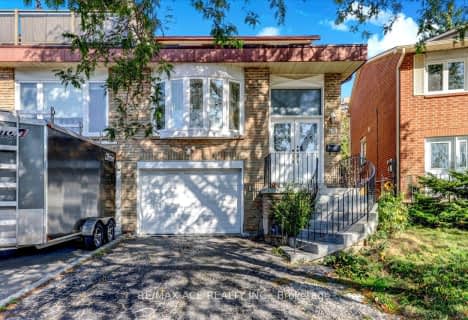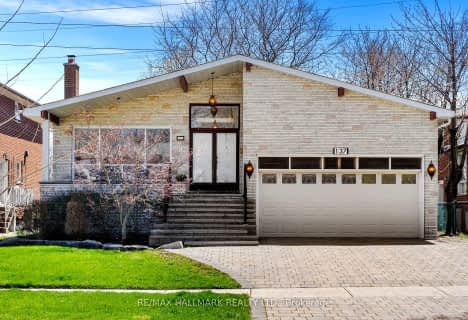
Fisherville Senior Public School
Elementary: Public
1.71 km
Wilmington Elementary School
Elementary: Public
0.67 km
Charles H Best Middle School
Elementary: Public
0.68 km
Yorkview Public School
Elementary: Public
1.53 km
Louis-Honore Frechette Public School
Elementary: Public
2.07 km
Rockford Public School
Elementary: Public
1.49 km
North West Year Round Alternative Centre
Secondary: Public
1.77 km
ÉSC Monseigneur-de-Charbonnel
Secondary: Catholic
2.92 km
Vaughan Secondary School
Secondary: Public
2.94 km
William Lyon Mackenzie Collegiate Institute
Secondary: Public
2.22 km
Northview Heights Secondary School
Secondary: Public
0.69 km
St Elizabeth Catholic High School
Secondary: Catholic
3.40 km
$
$1,199,999
- 4 bath
- 5 bed
- 2000 sqft
116 Robert Hicks Drive, Toronto, Ontario • M2R 3R4 • Willowdale West





